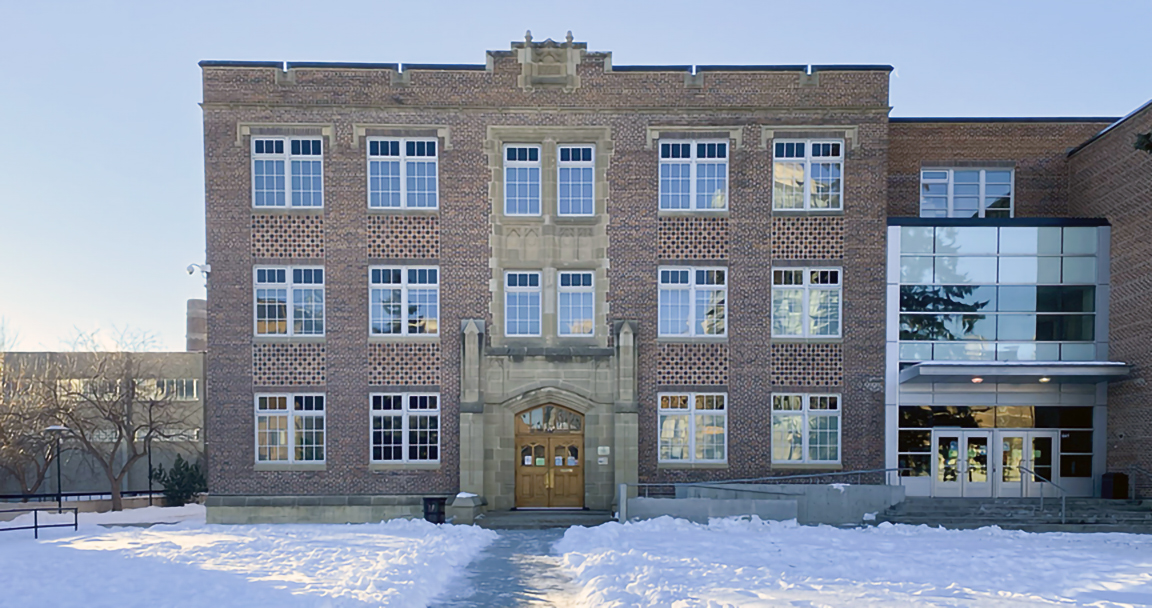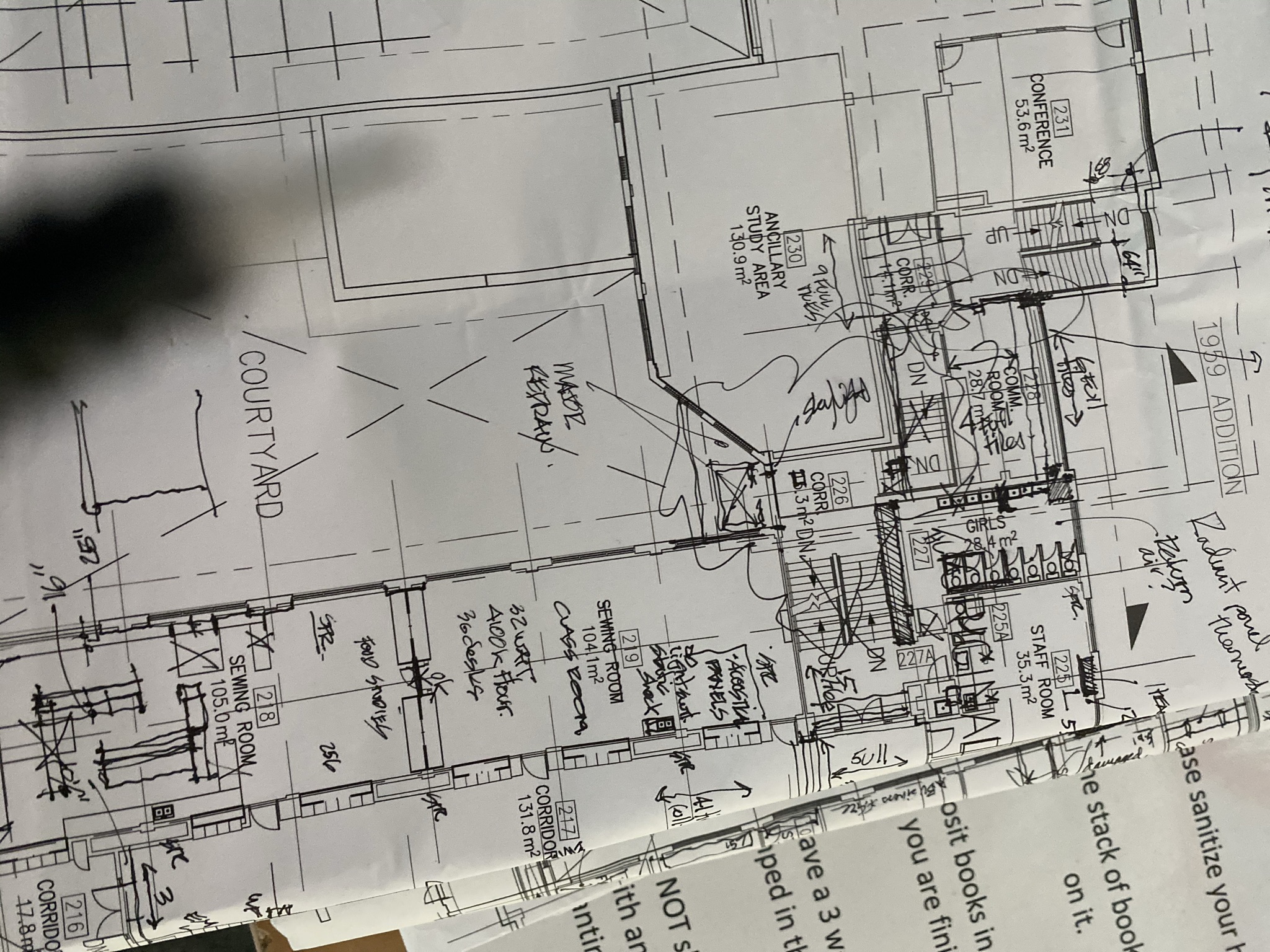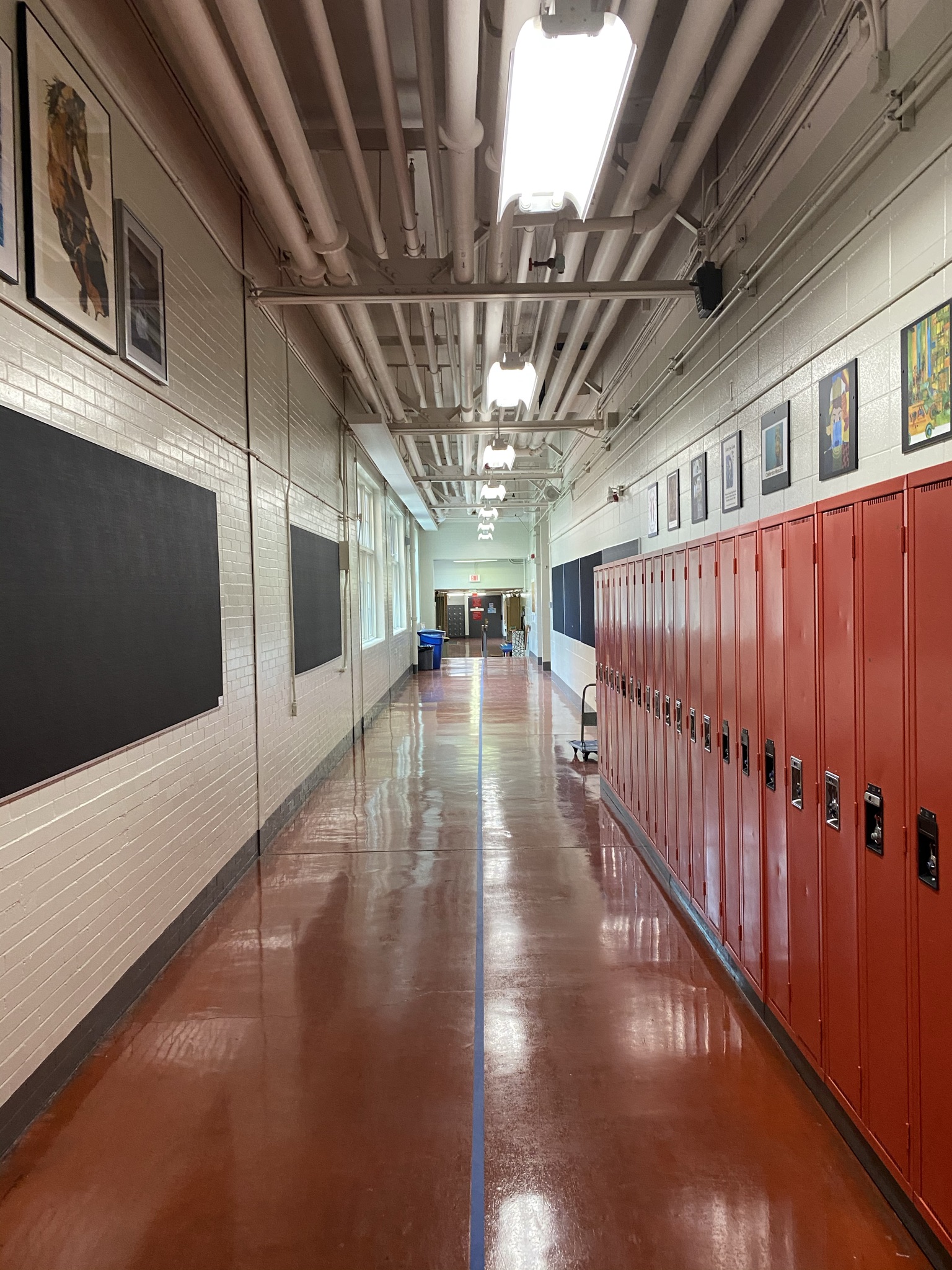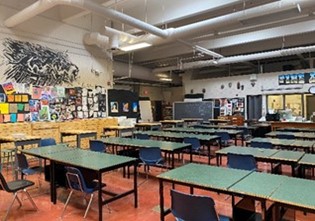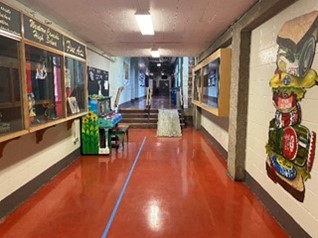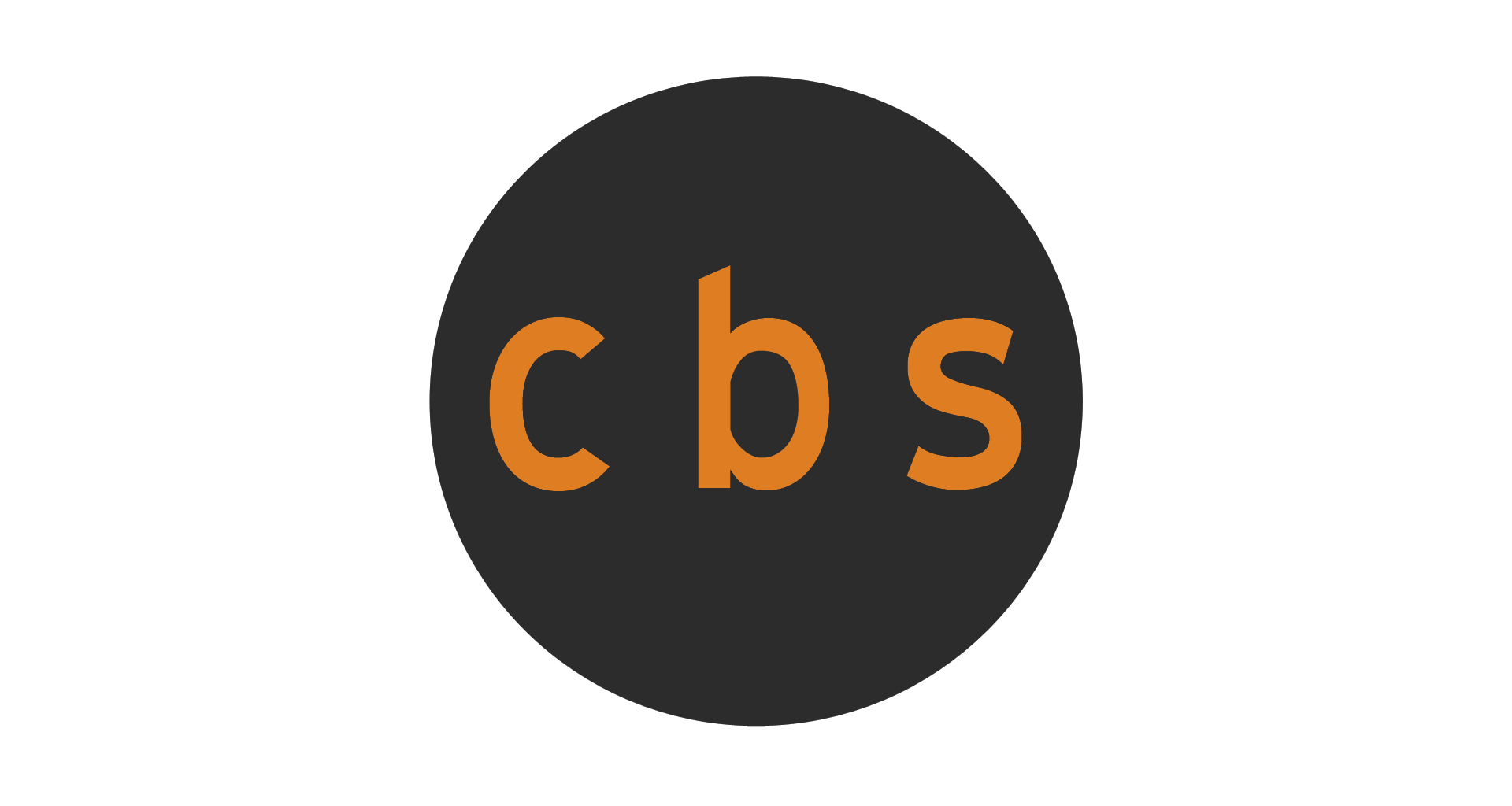

Calgary Board of Education – Western Canada High School
Calgary, Canada
Services: Facility Condition Assessment and Report, Code Review and Egress Study, As-Builts and Life Cycle Costing Chart
cbstudio architecture and a team of Engineering Consultants were engaged by the Calgary Board of Education in February 2021 to undertake a Facility Condition Assessment of Western Canada High School. Western Canada High School is the true essence of a classic high school. It has an extraordinary origin and history with ivy league good looks. At almost a century in existence, it has also become the top academic high school in the city. The interior of the building represents a ninety year plus span of changing scholastic planning, materiality and programming representative of a large high school. The school and is located at 641 17th Avenue SW in Calgary, houses grades 10 – 12 and is +/- 27, 362 m2 in area. The 2 and 3 storey structure was built in a series of additions and renovations, starting with the original structures in 1928/29 and completed by a new Main Gymnasium and Drama Addition in 1982. The scope of work, beyond the assessment, included the preparation and coordination of the 900+ page report, code and egress reviews, as-built CAD drawings and the preparation of the Life Cycle Costing info for the Cost Consultants.
Completed by Heather Cameron and Christopher Brett with cbstudio architecture.
