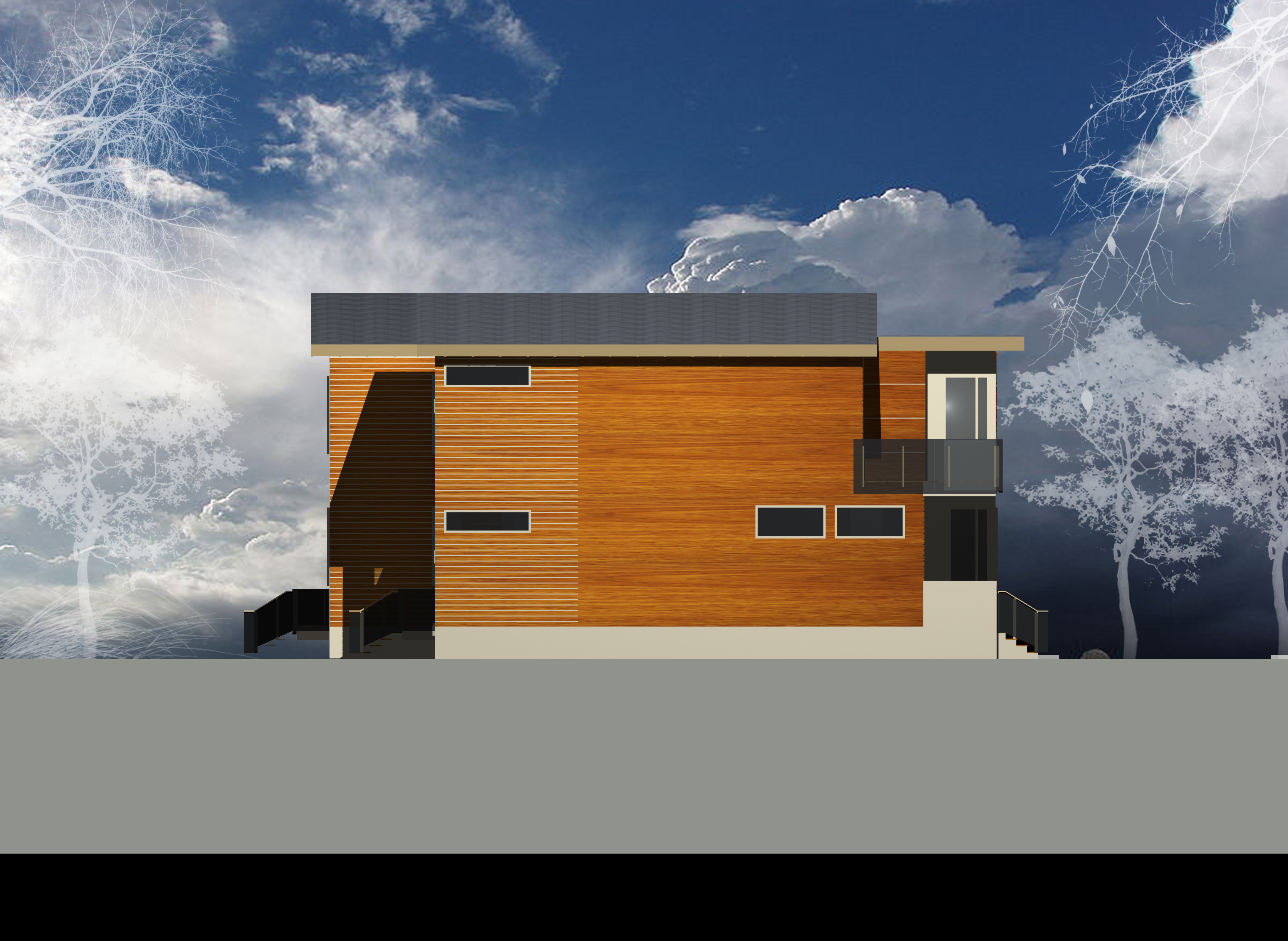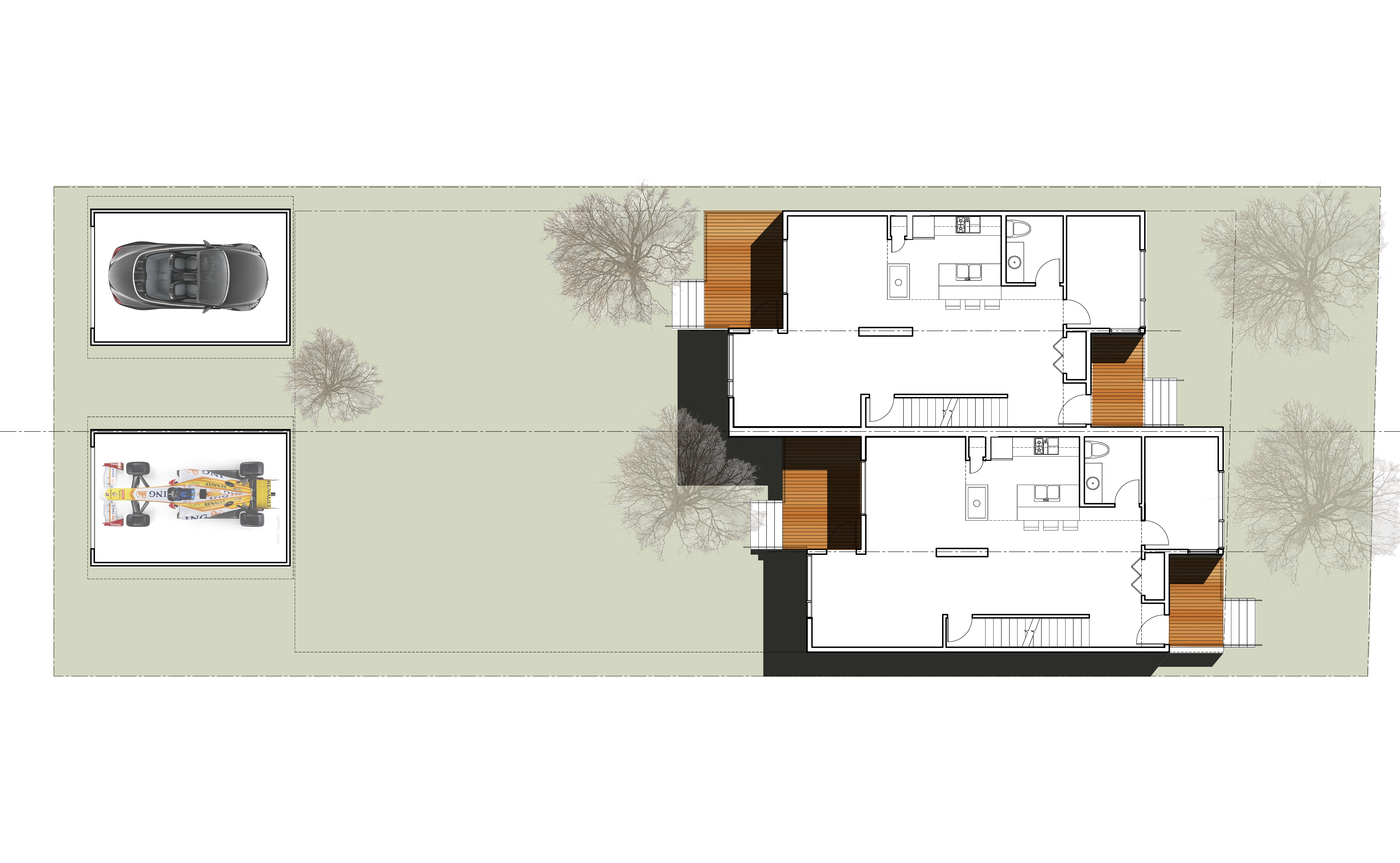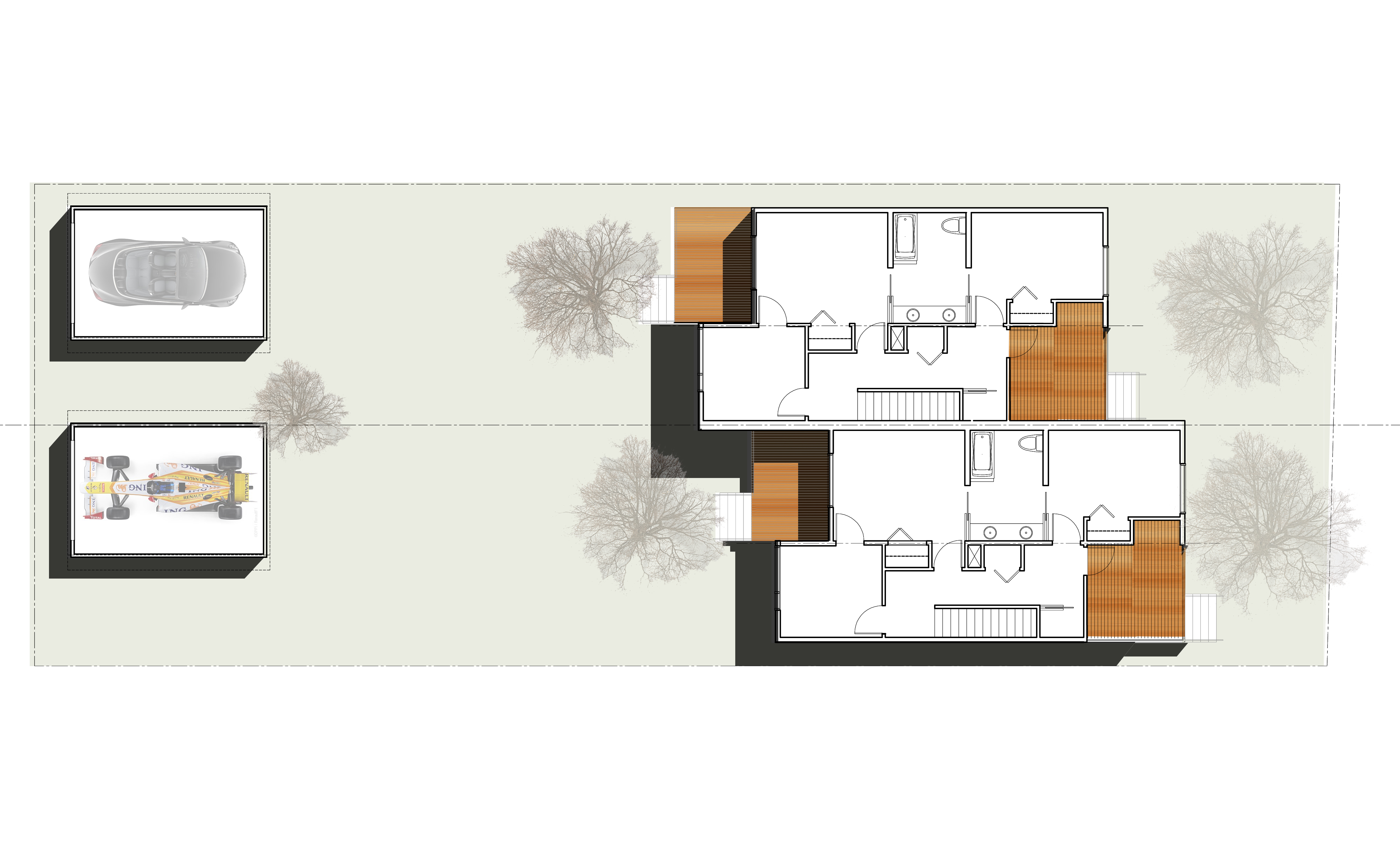

Saskatoon Duplex
Saskatoon, Canada
This semi-detached residence was proposed for the Riversdale neighbourhood in Saskatoon. As a dwelling prototype, the intent was to showcase a cost-effective approach to green living and generate positive community redevelopment. Each efficiency unit provides 1300SF of living area on two floors. The ground floor includes a living room, den and an island kitchen. The second floor offers three bedrooms. The massing shifts slightly to accommodate privacy screening at the front and back porch areas. A linear clerestory window spans axis of the roofline, allowing diffuse natural light into the spaces. The sustainable materials include corrugated steel and marine grade plywood. A spacious yard at the rear allows for a potential communal garden.
Completed by Heather Cameron and Christopher Brett with cameronbrett studio.



