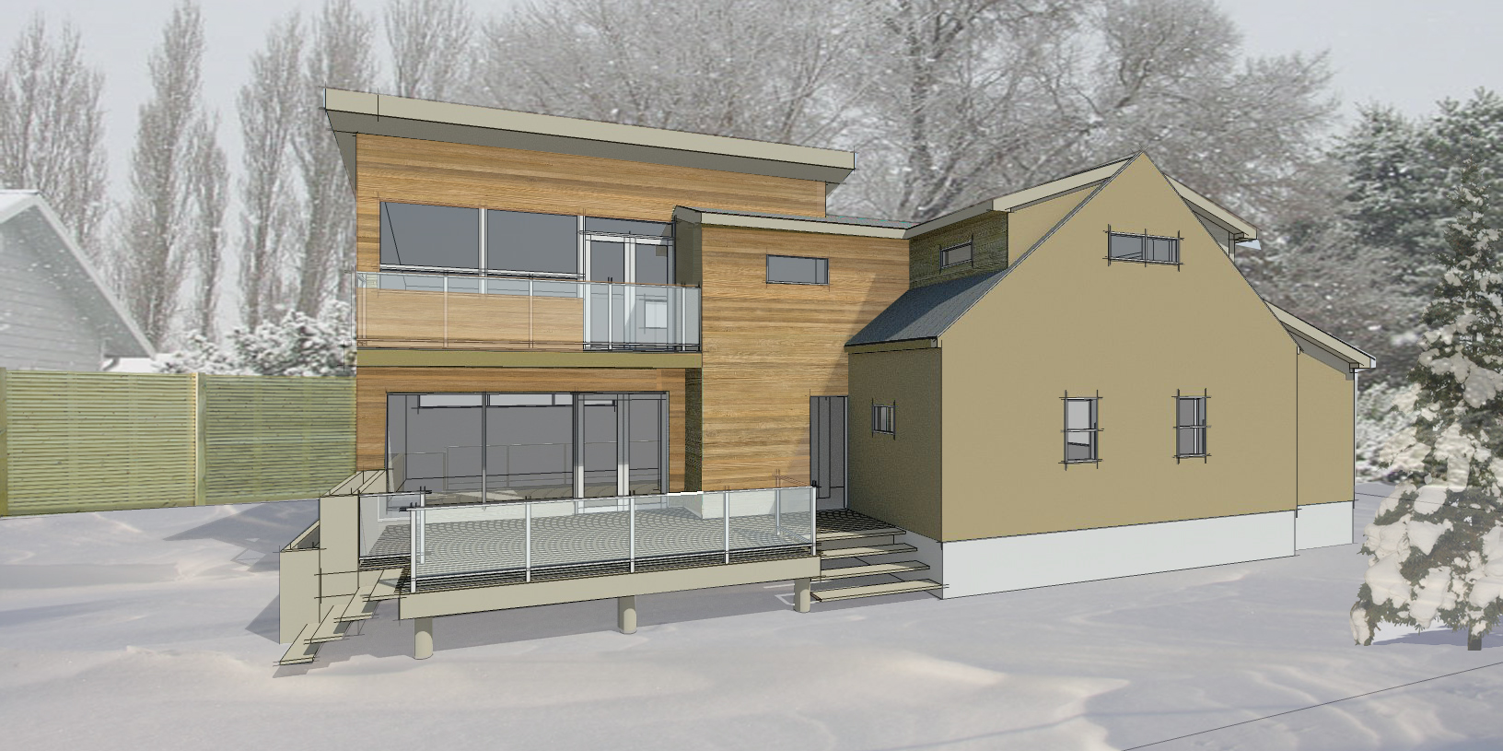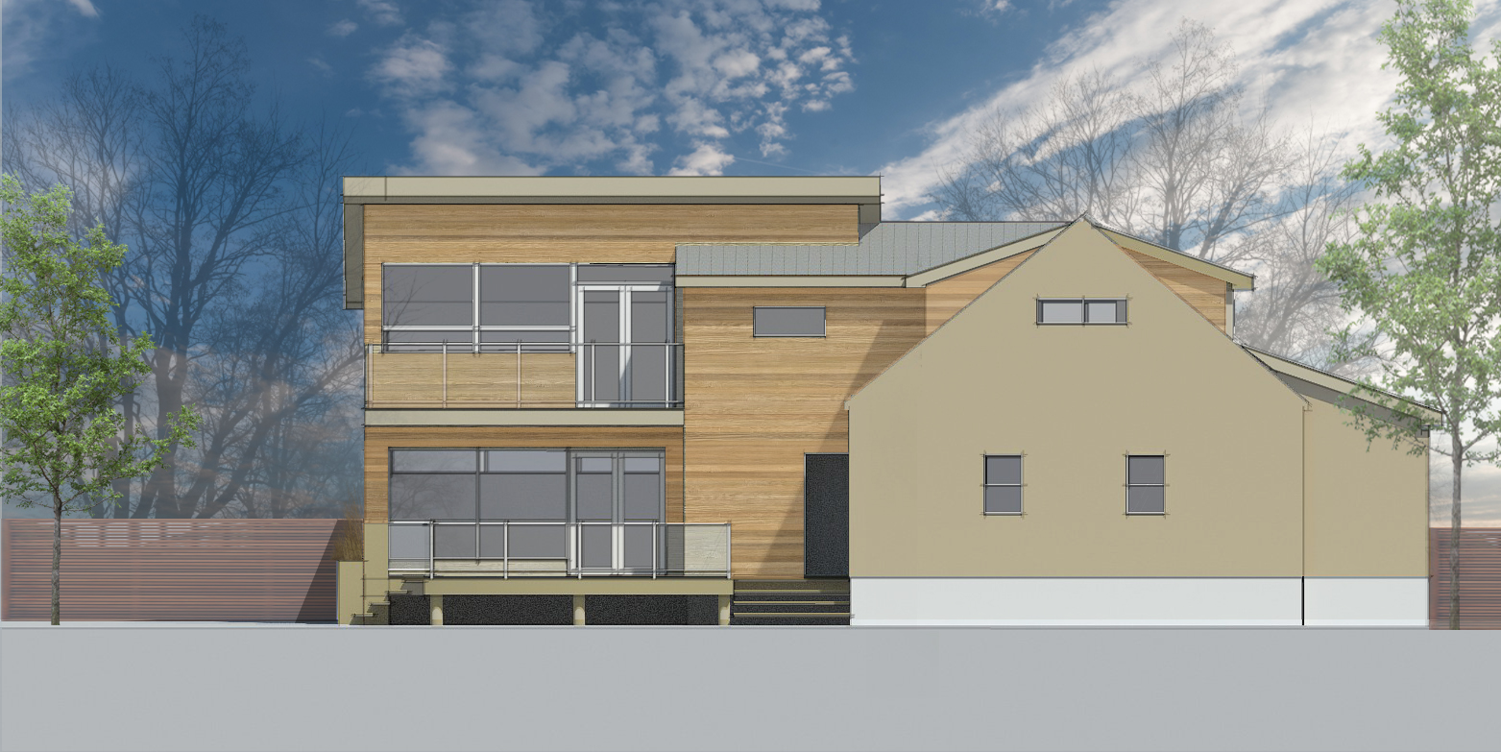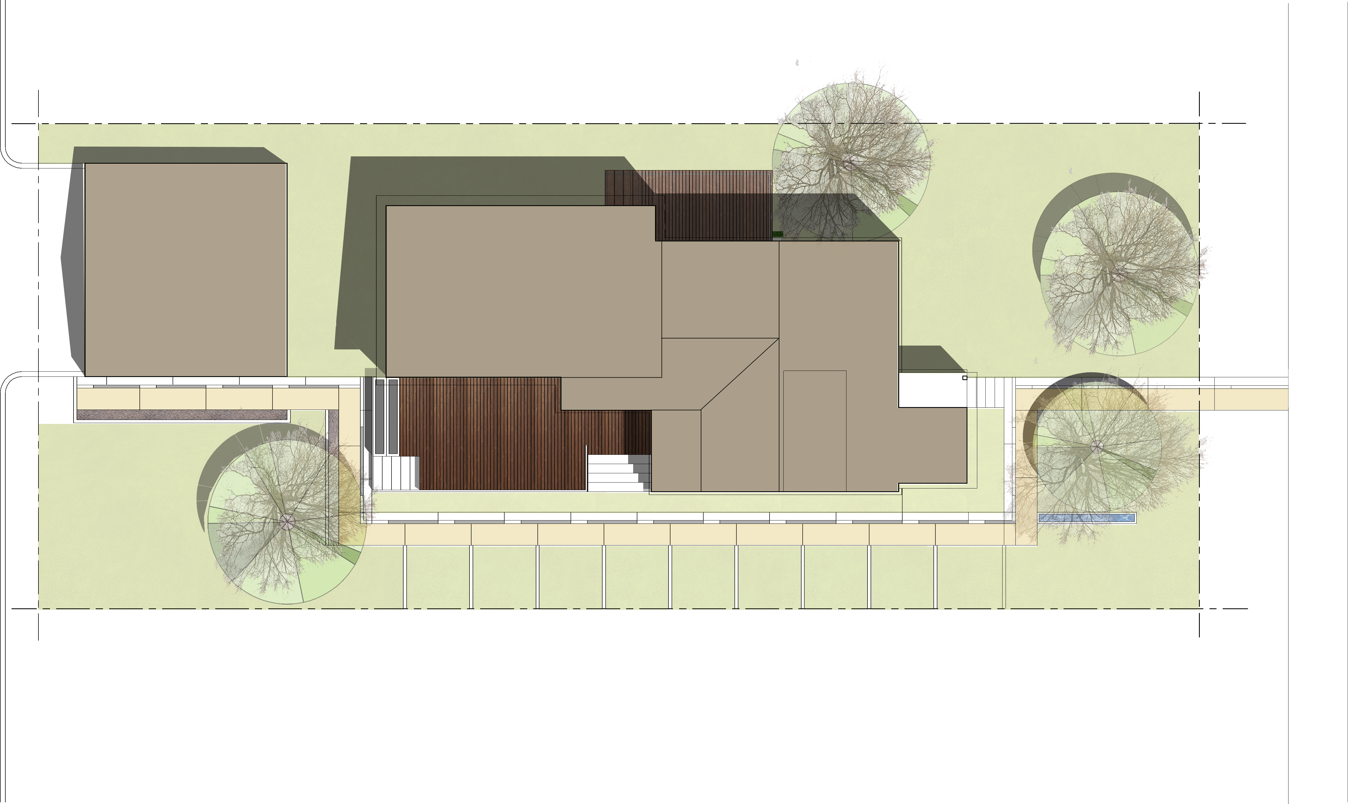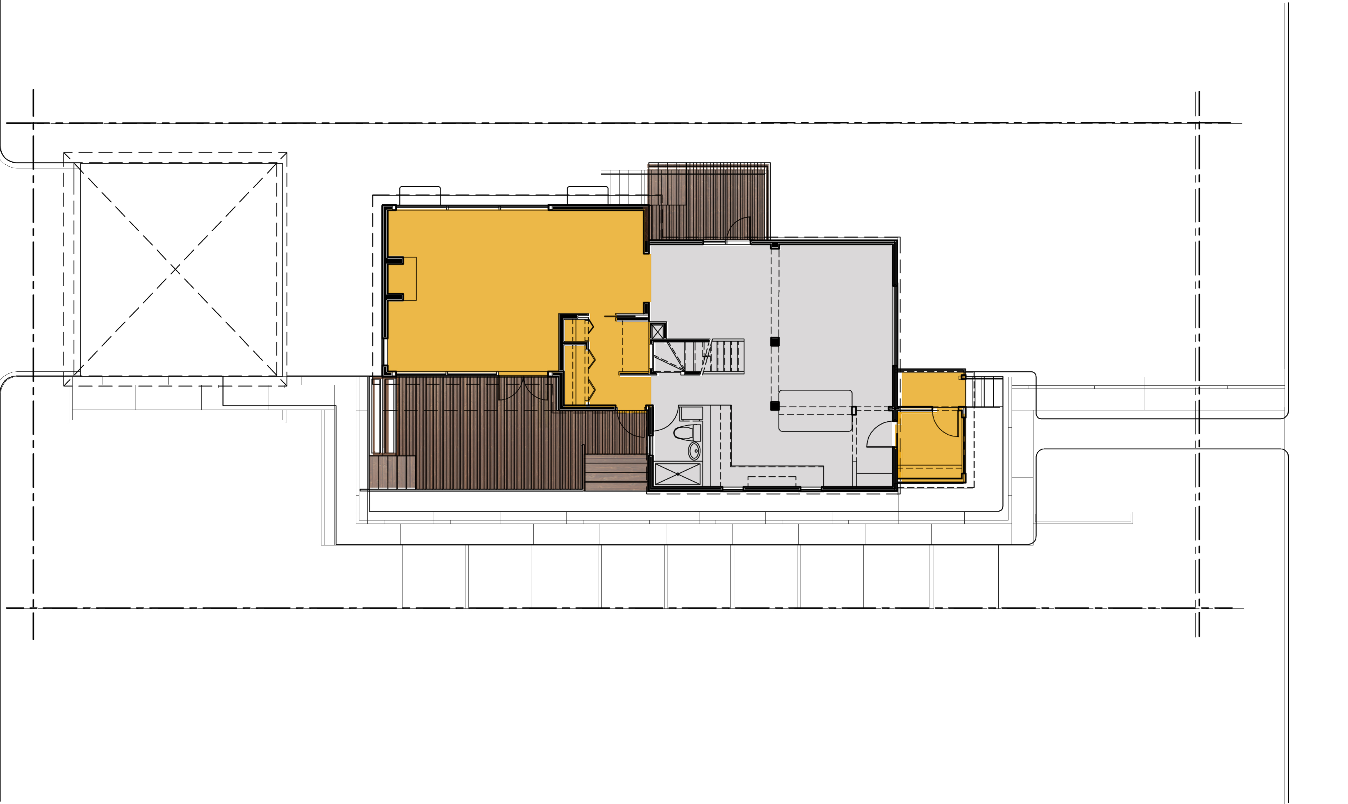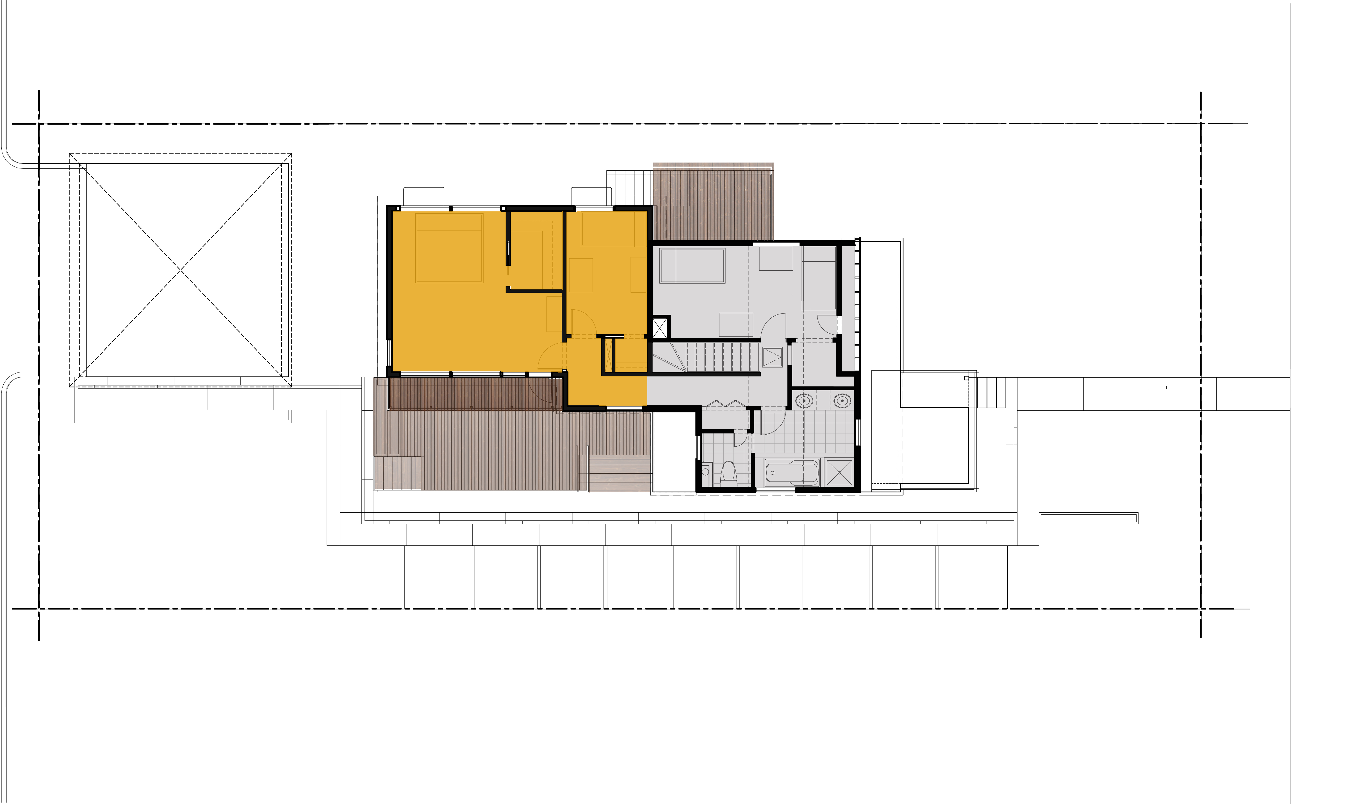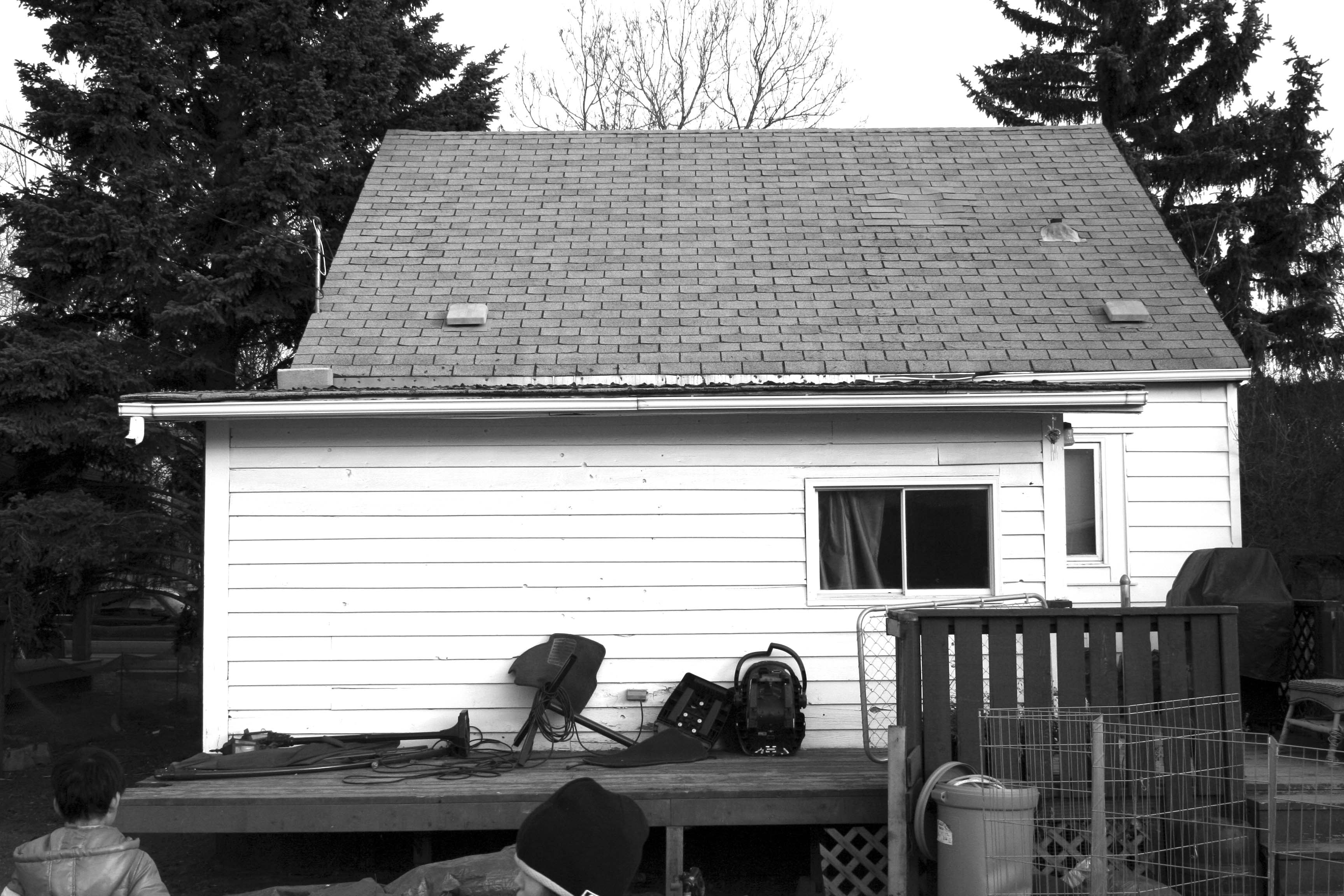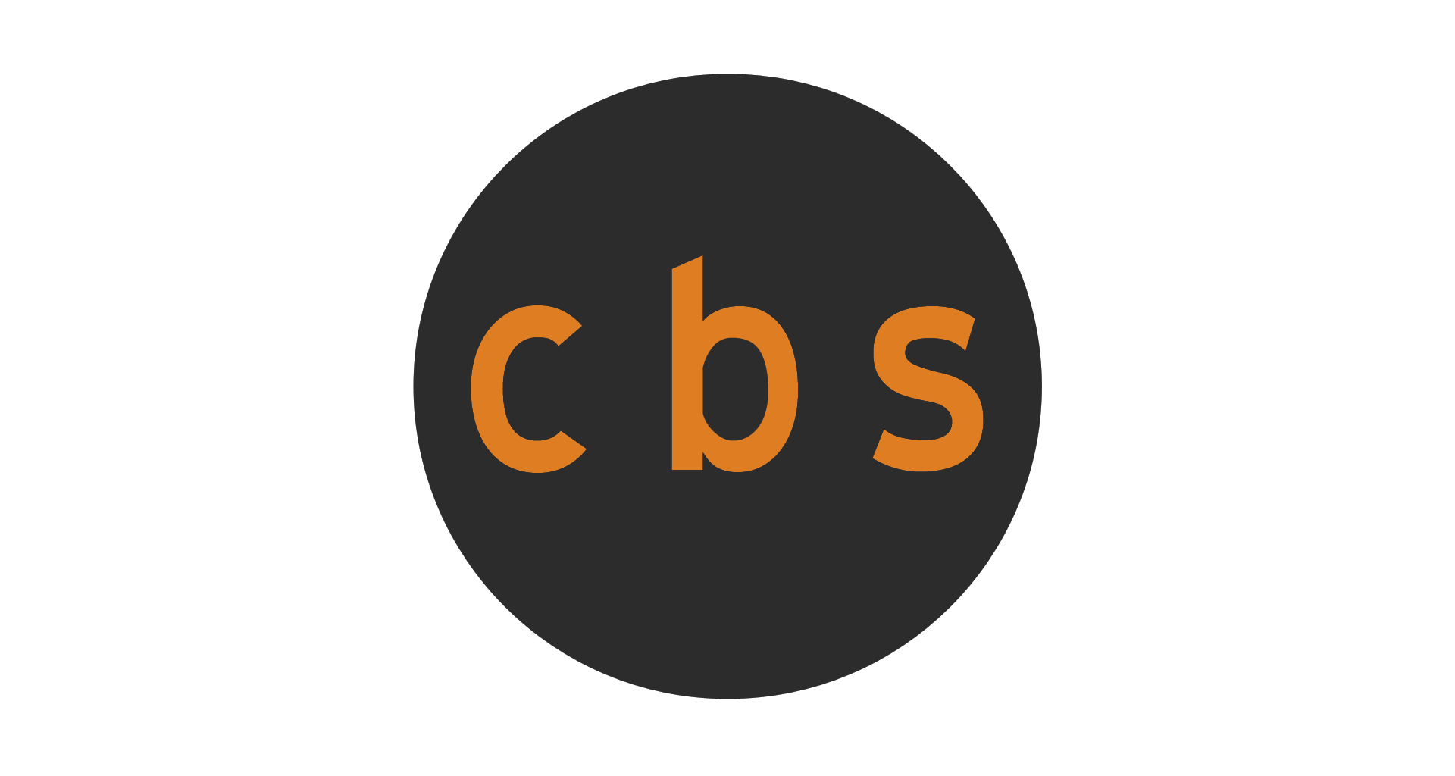

In a quiet neighborhood, a 688SF post-war dwelling required an addition that could service a growing families needs. The design sought to address numerous code issues in the existing house and complement it with a 1200SF addition on 3 levels. The new bar building hugs the site’s Northern edge and South facing windows allow natural light to permeate the spaces on two floors. The new living area provides a communal space with a fireplace and directly accesses a deck that extends out to the yard, Shading from an exterior balcony reduces solar gain. Bedrooms and a Master Bathroom constitute the second floor. A new entry vestibule provides a transition from the street to the existing dwelling.
Completed by Heather Cameron and Christopher Brett with cameronbrett studio.
