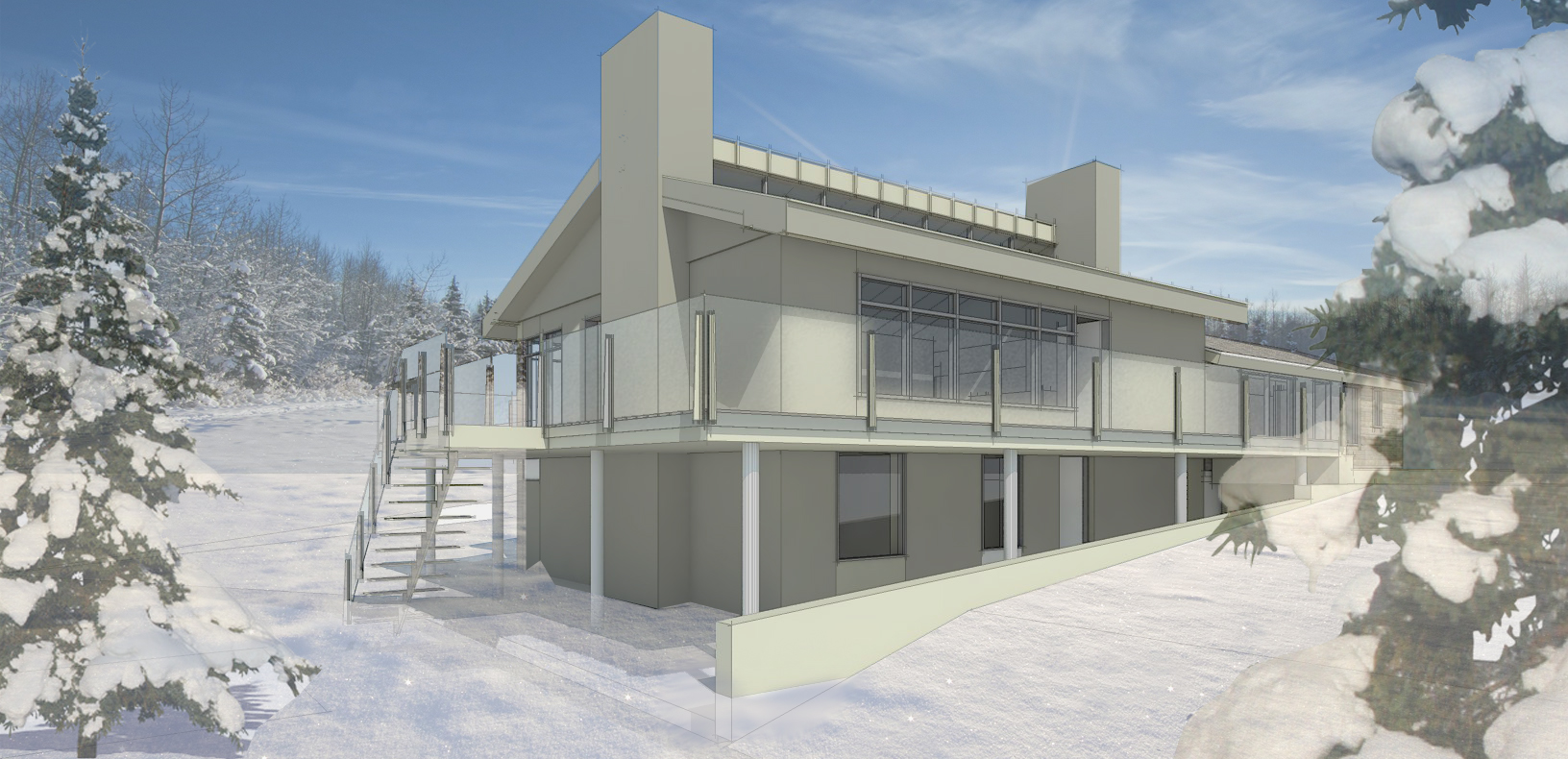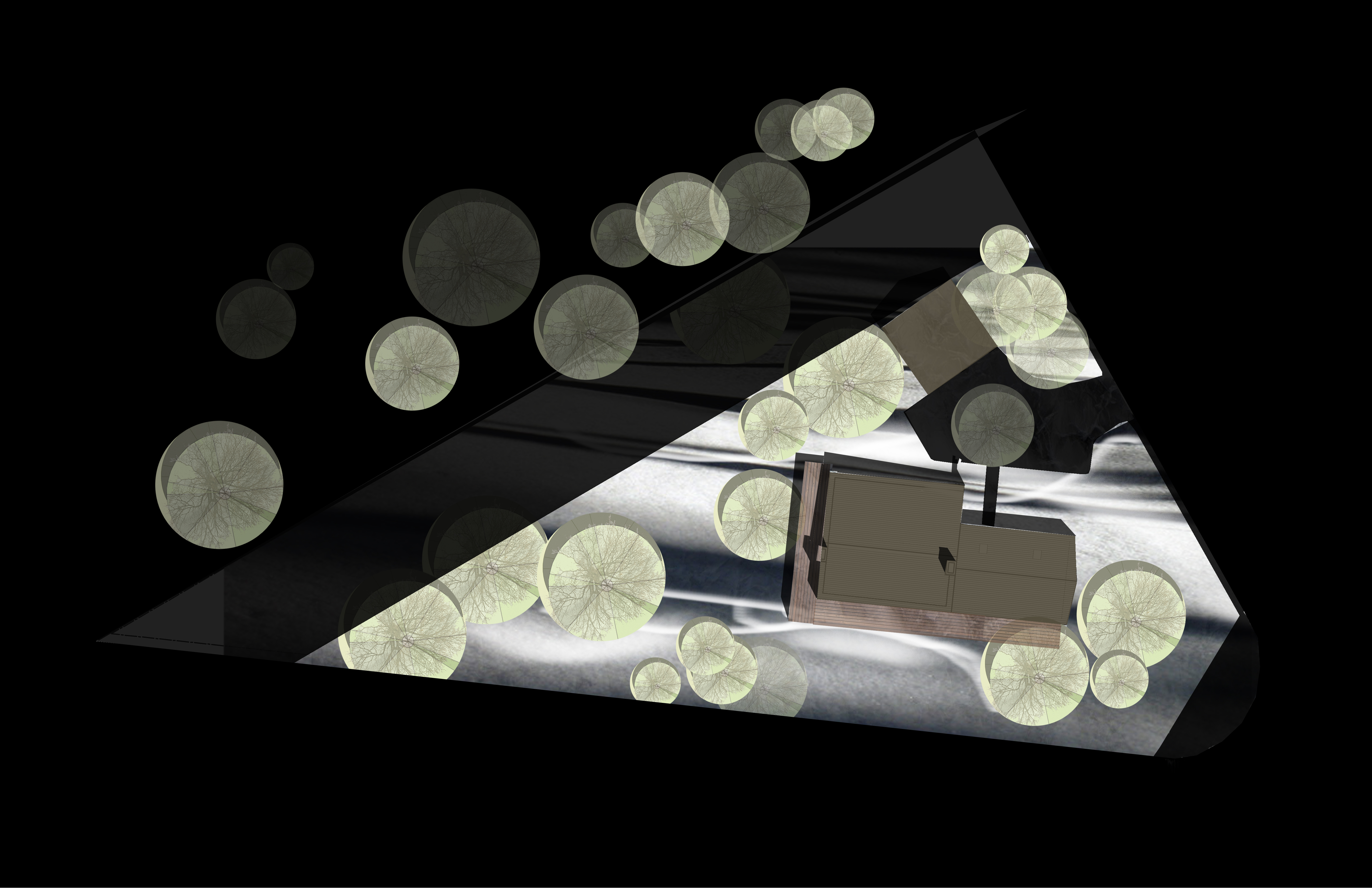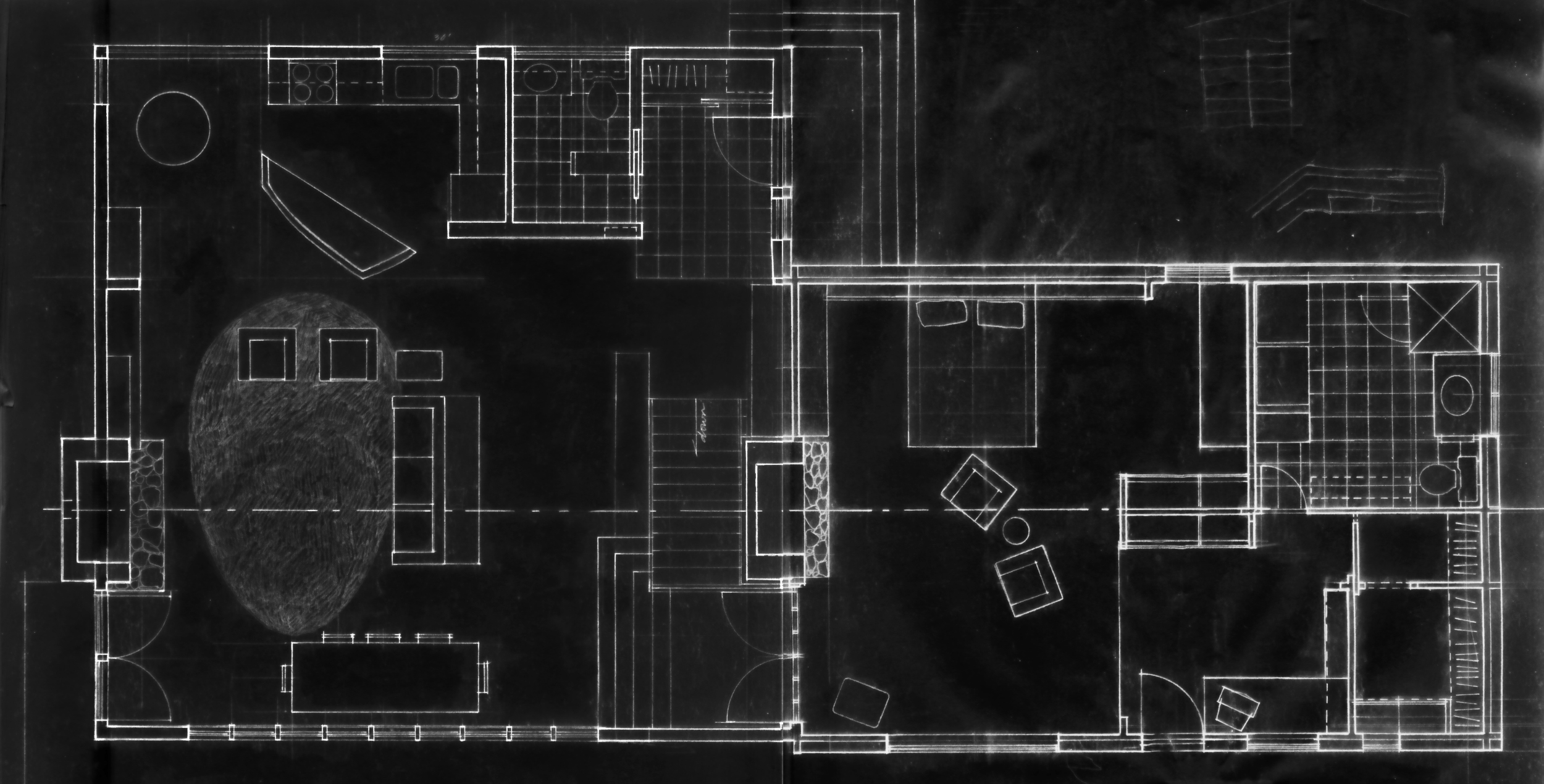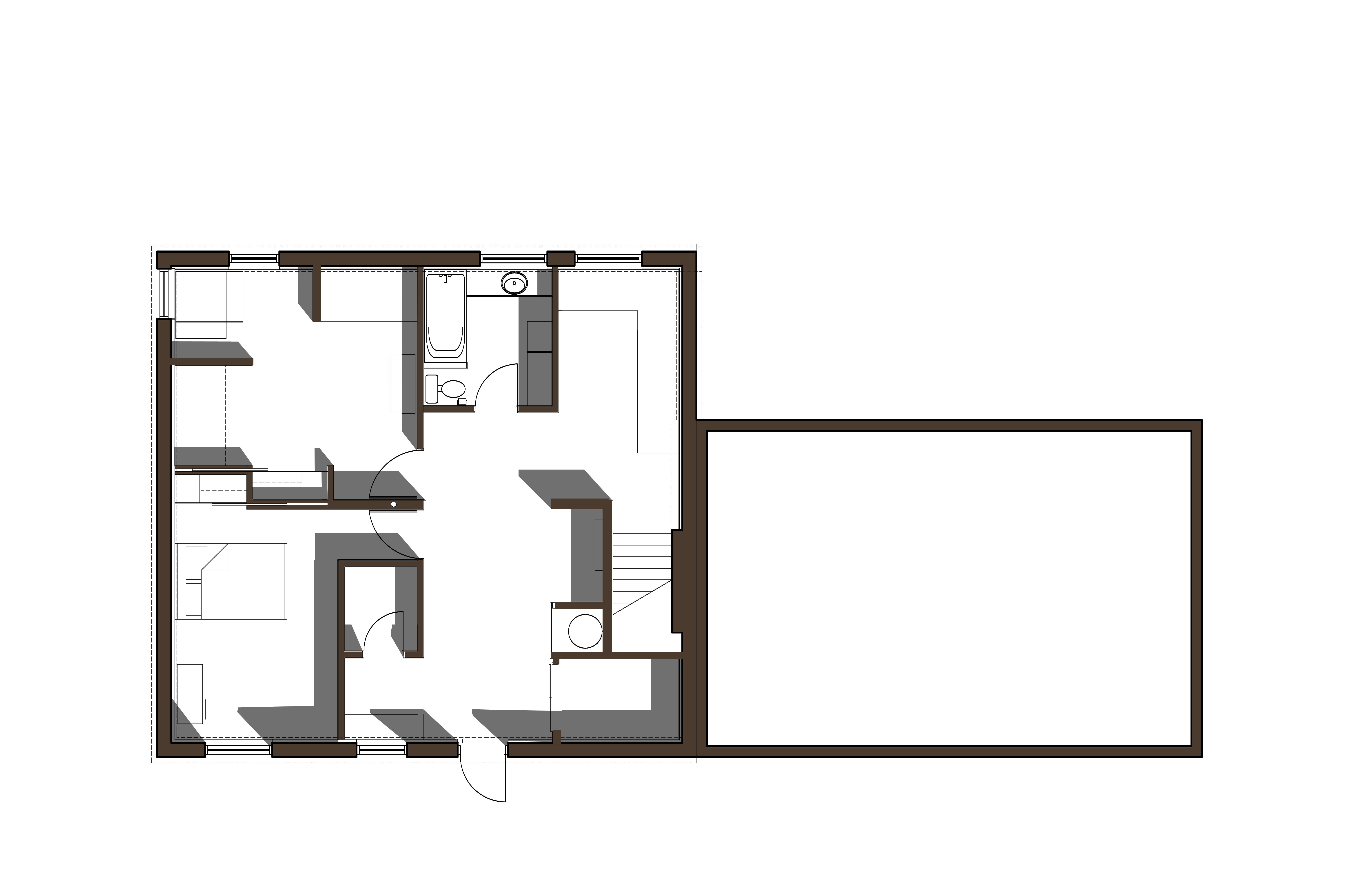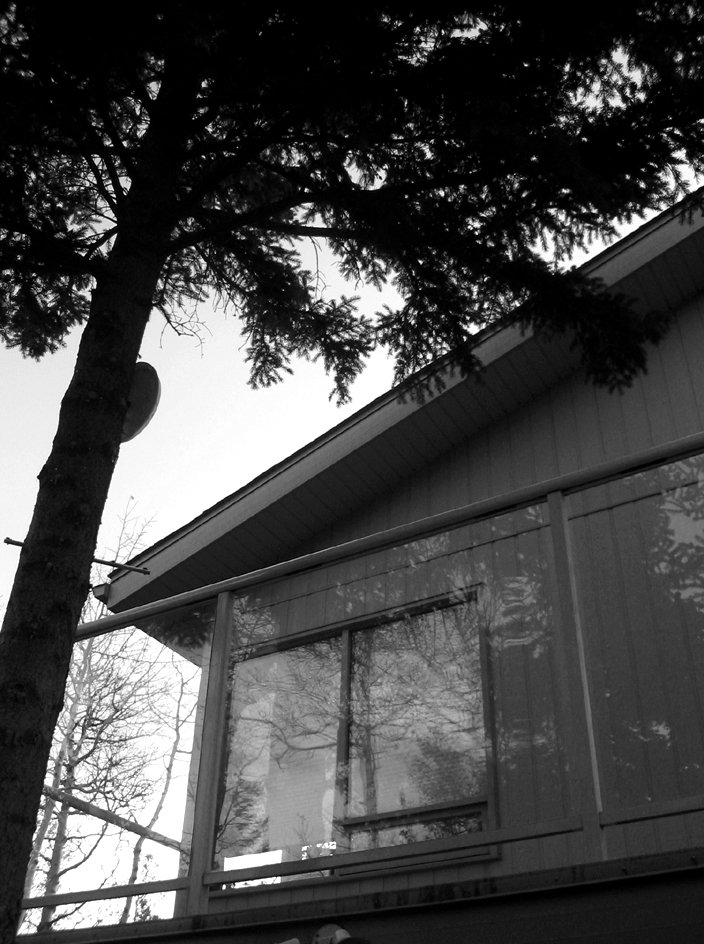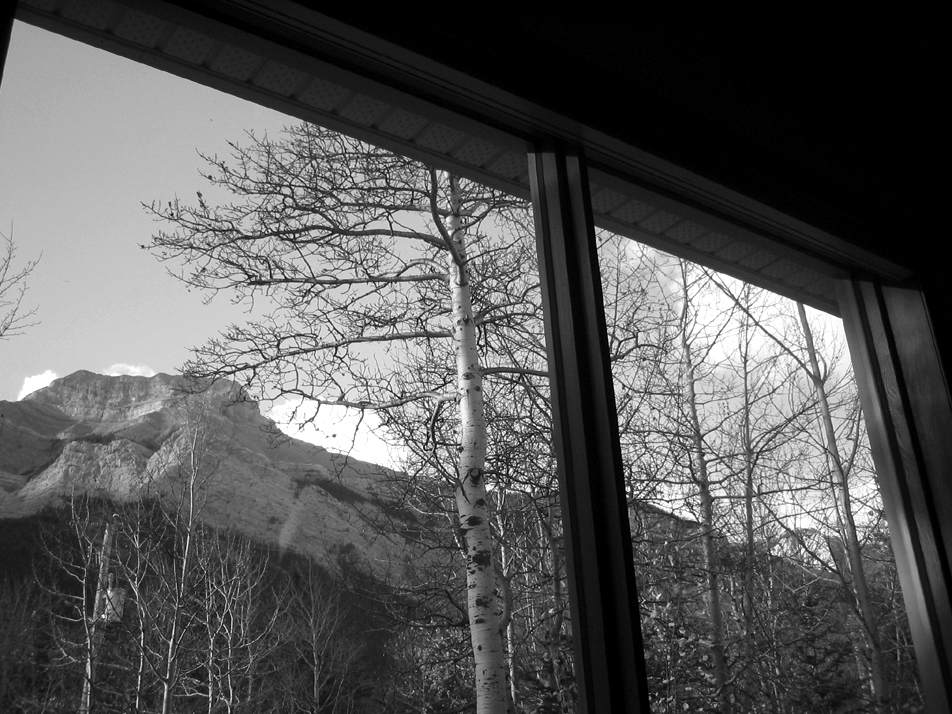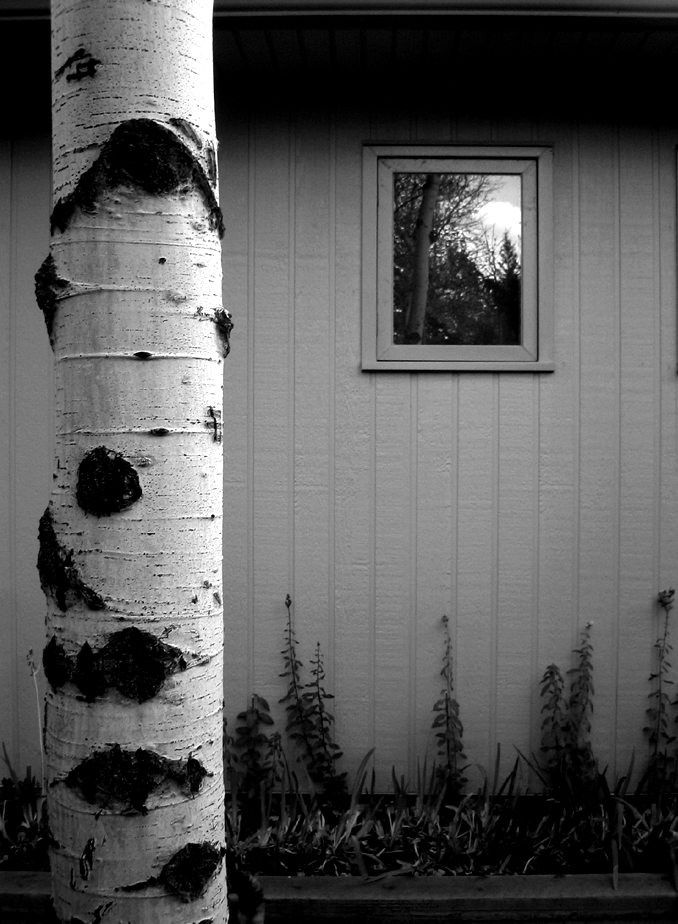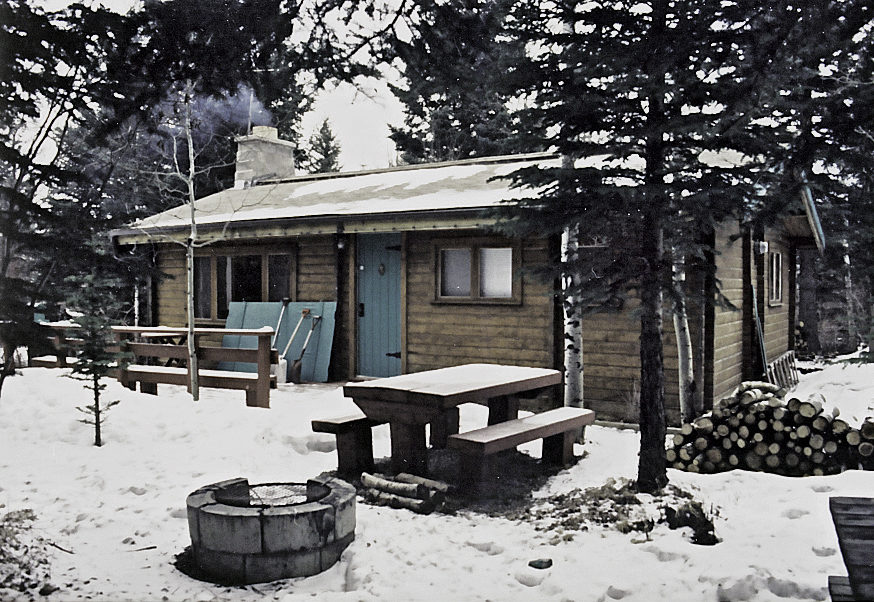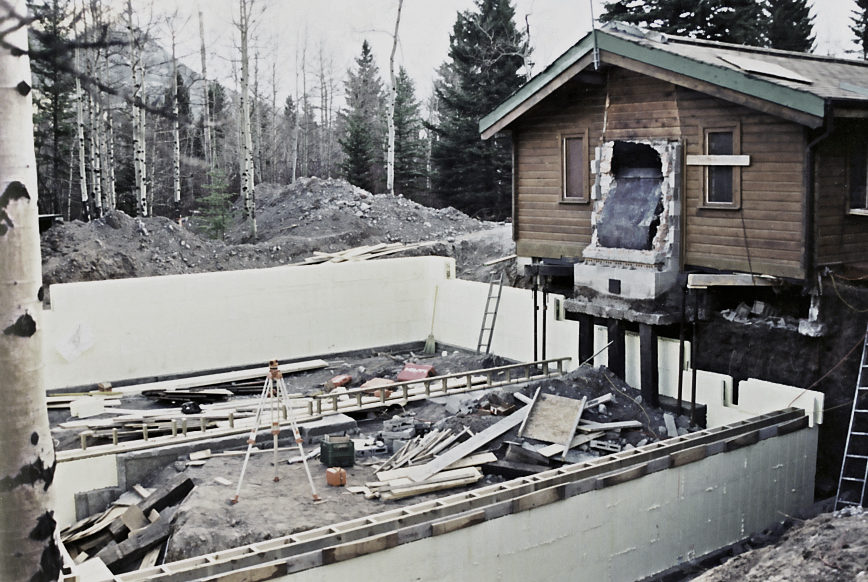

Lac Des Arcs House
Hamlet of Lac Des Arcs, Canada
In the small community of Lac des Arcs, Alberta, a 600SF cabin was a weekend refuge for a family for over 35 years. In order to create a new permanent residence, 1800SF was added to the original structure. The 2-storey addition introduced an open concept living/kitchen area on the upper floor, and guest rooms on the lower floor. The 1960s cabin was converted into the master suite. Large south facing windows capture the dramatic Rockies while a stone hearth establishes a central gathering place. The new hearth mimics a smaller hearth in the original cabin. A glulam beam spans the living area with linear clerestory windows allowing a diffuse natural light.
Completed by Heather Cameron and Christopher Brett as Designers with their NYC collaborative group studioUBU.

