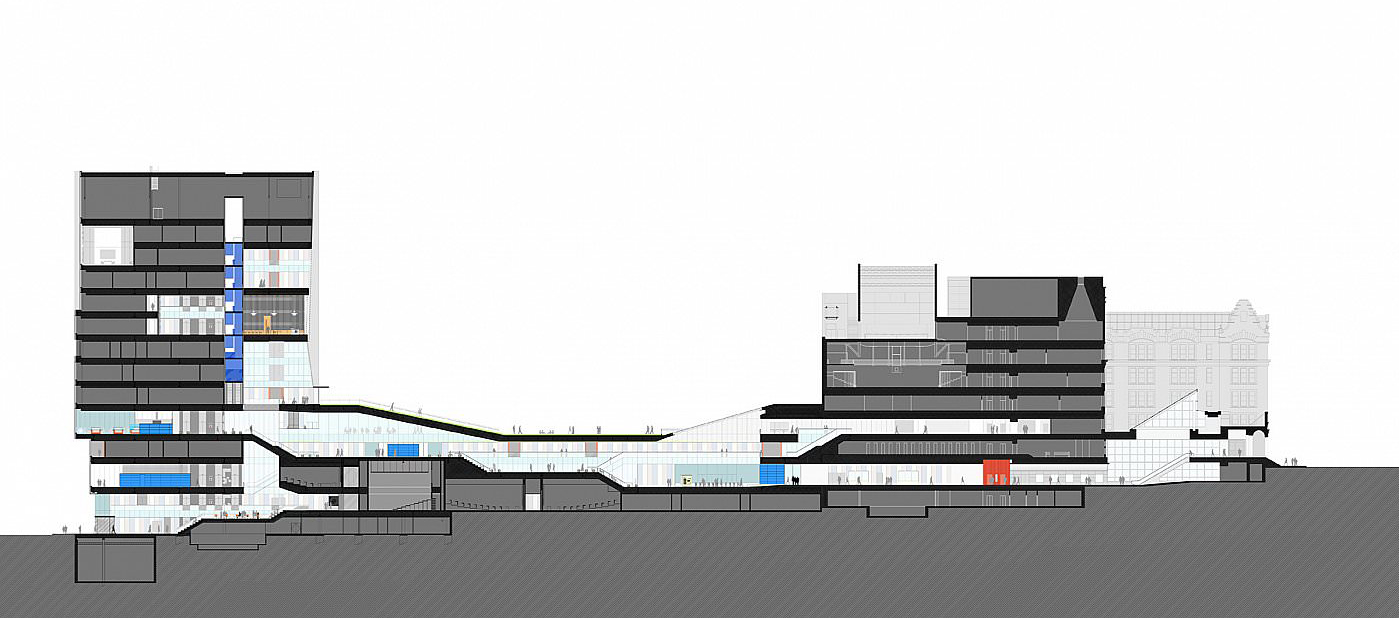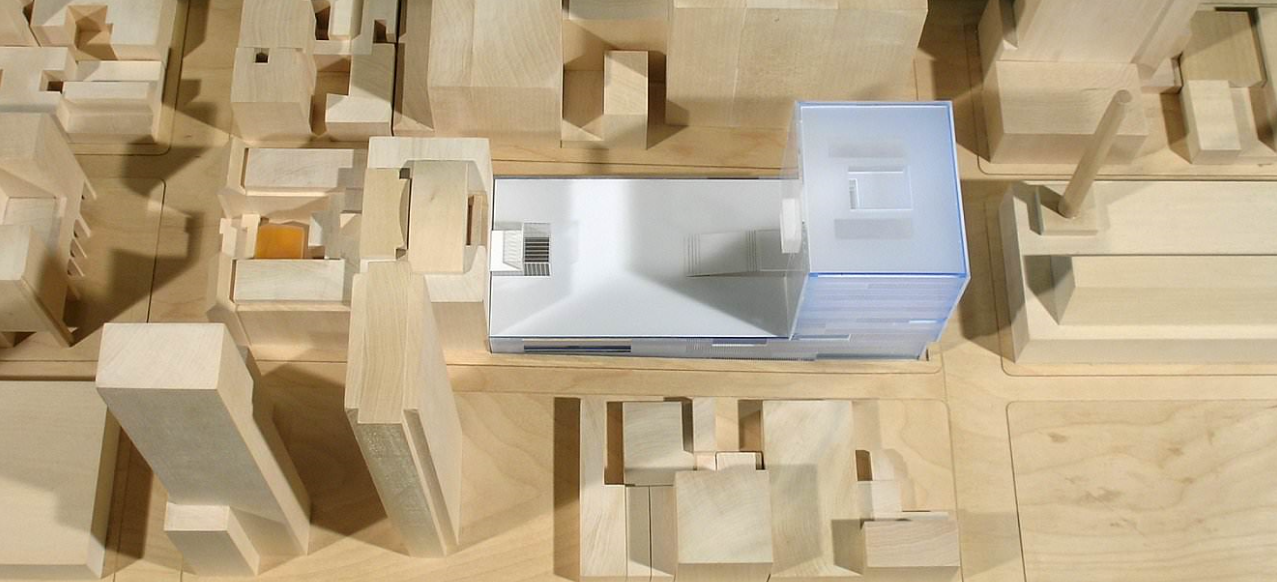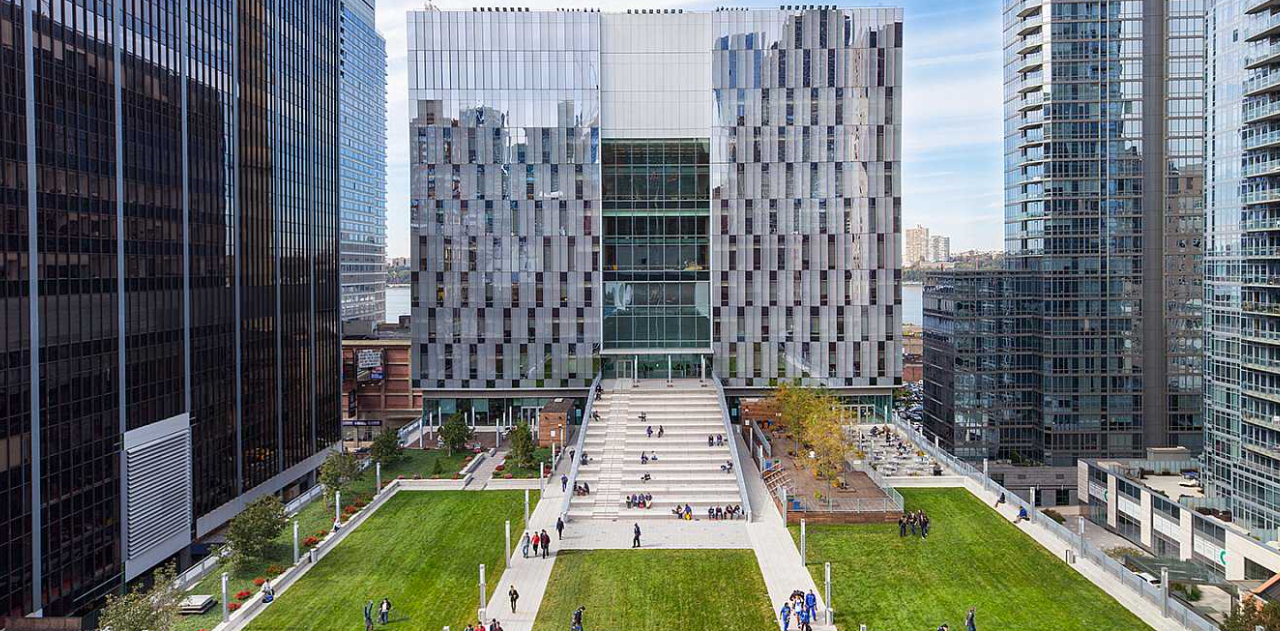

John Jay College of Criminal Justice
New York City, USA
In 1998, the New York State Legislature approved a 5 year capital budget for the College, to allow for an expansion program to accommodate its anticipated increase in enrollment. Situated on 11th Avenue between West 58th and 59th Streets in New York City, a fourteen storey main tower sits on a four storey podium and is connected to Haaren Hall on the west side of the complex. The tower provides a full spectrum of educational programmatic elements: classrooms, laboratories, auditoriums and student lounges. An expansive outdoor civic commons graces the roof of the podium, providing students and faculty an unparalleled exterior space. The podium, which mitigates the grade change between 10th and 11th Avenues, also acts as a primary circulation connector.
Completed by Christopher Brett as Technical Architect while employed at Skidmore Owings & Merrill.



