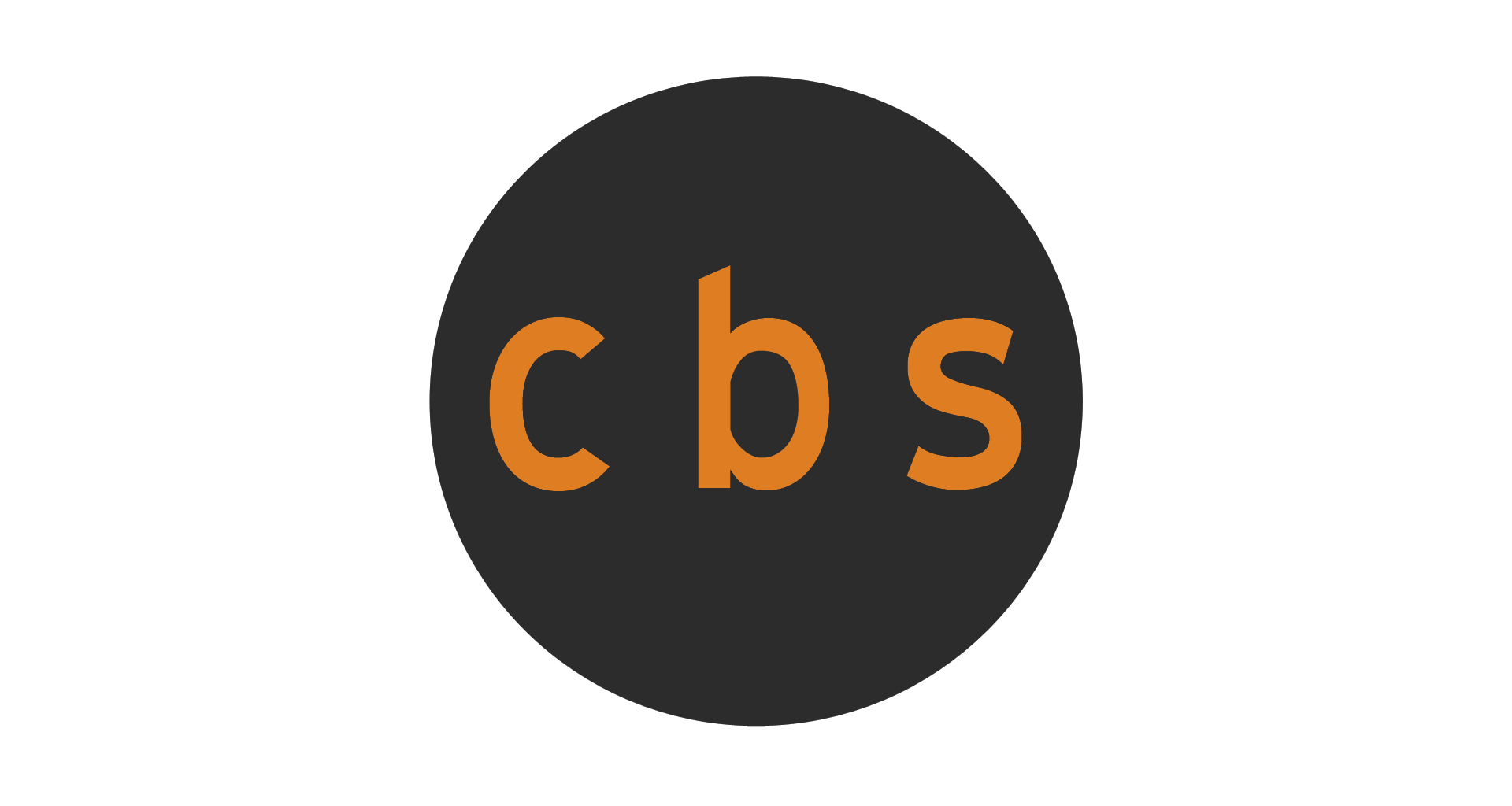

R840 Multi-Family Residential Retrofit
Calgary, Canada
Canadian cities are speckled with the 60/70s iconic structures with sloped roofs and split levels known as duplexes. R840 is a prototype for the transformation of an iconic duplex form into fresh multi-family residential units. Rezoned under MCG meant a new lease on the potential of the structure and site. Four units have been developed that propose either 2 bedroom/2 bath or bedroom/den/2 bath possibilities. The kitchen, living and dining areas are all open concept. Upper level units have balcony access while lower level units have private backyards. The sustainable goal would be retrofitting more duplexes instead of tearing them down. The scale and layout of original duplex design still speaks to good simple living.
Completed by Heather Cameron and Christopher Brett with cbstudio architecture.