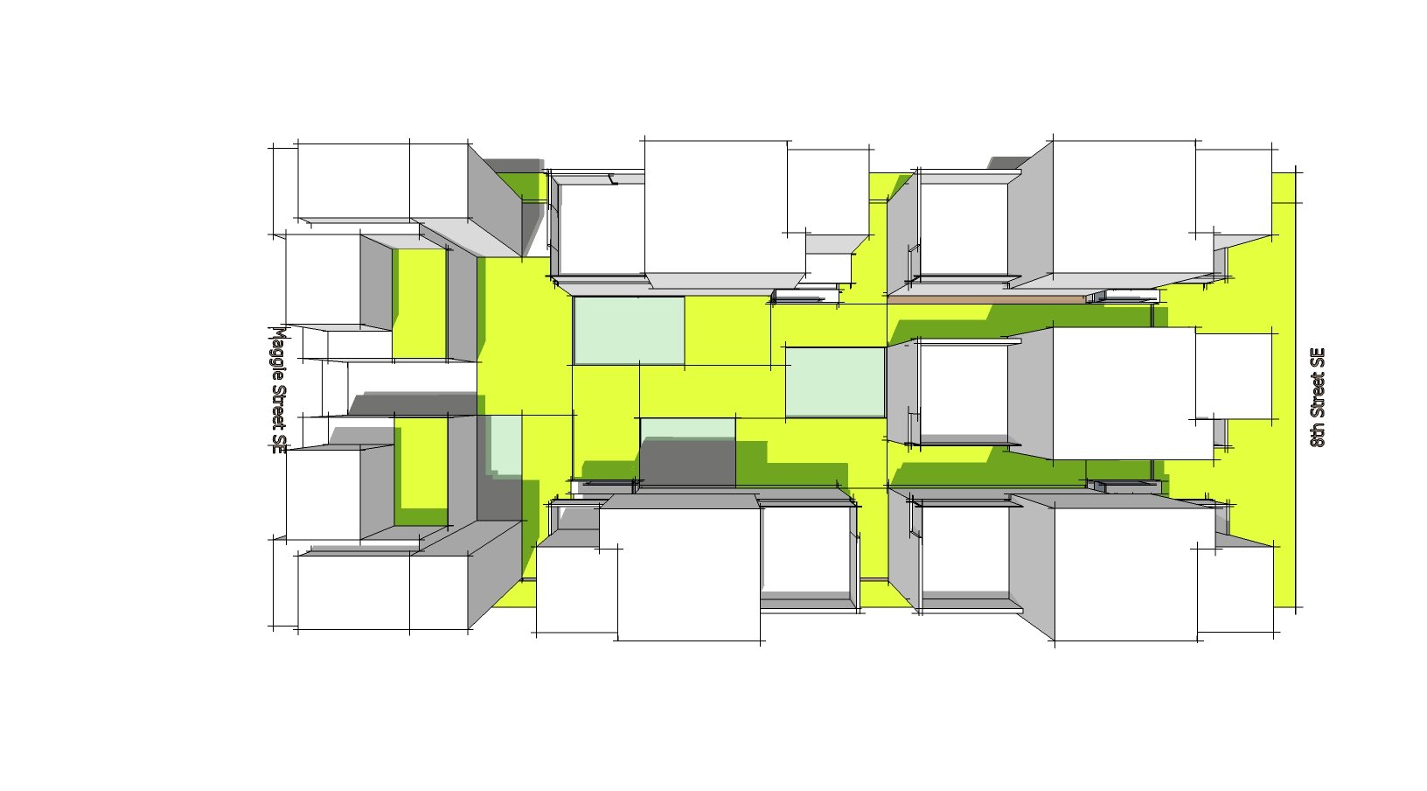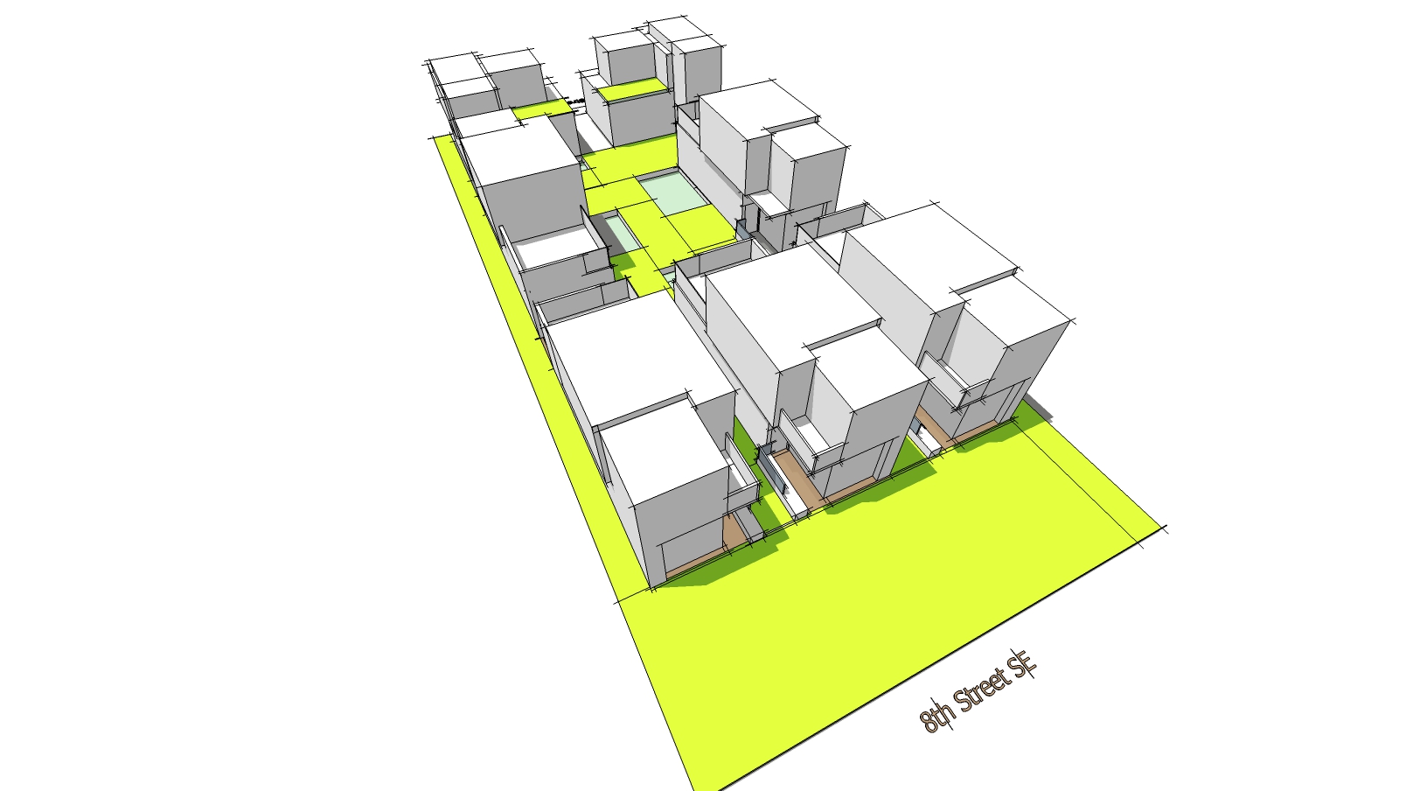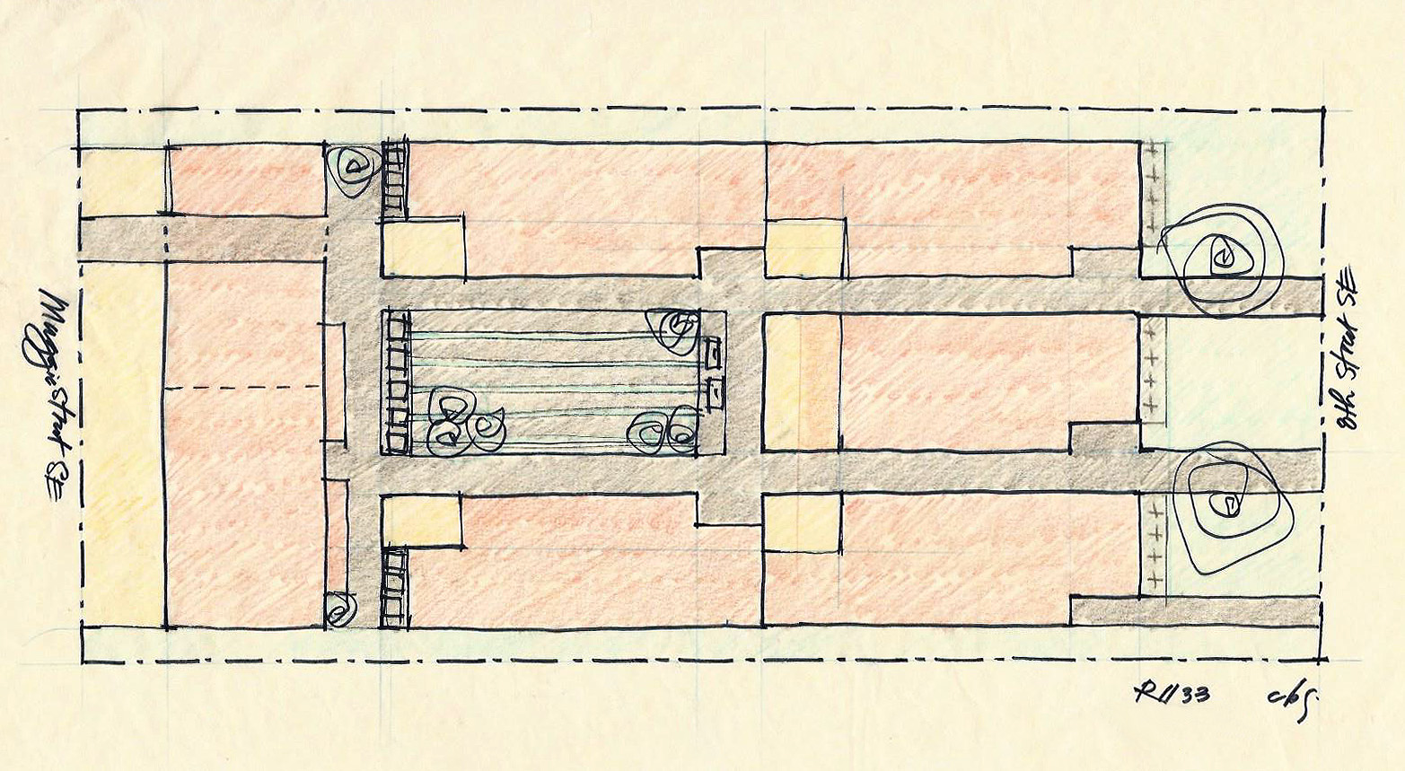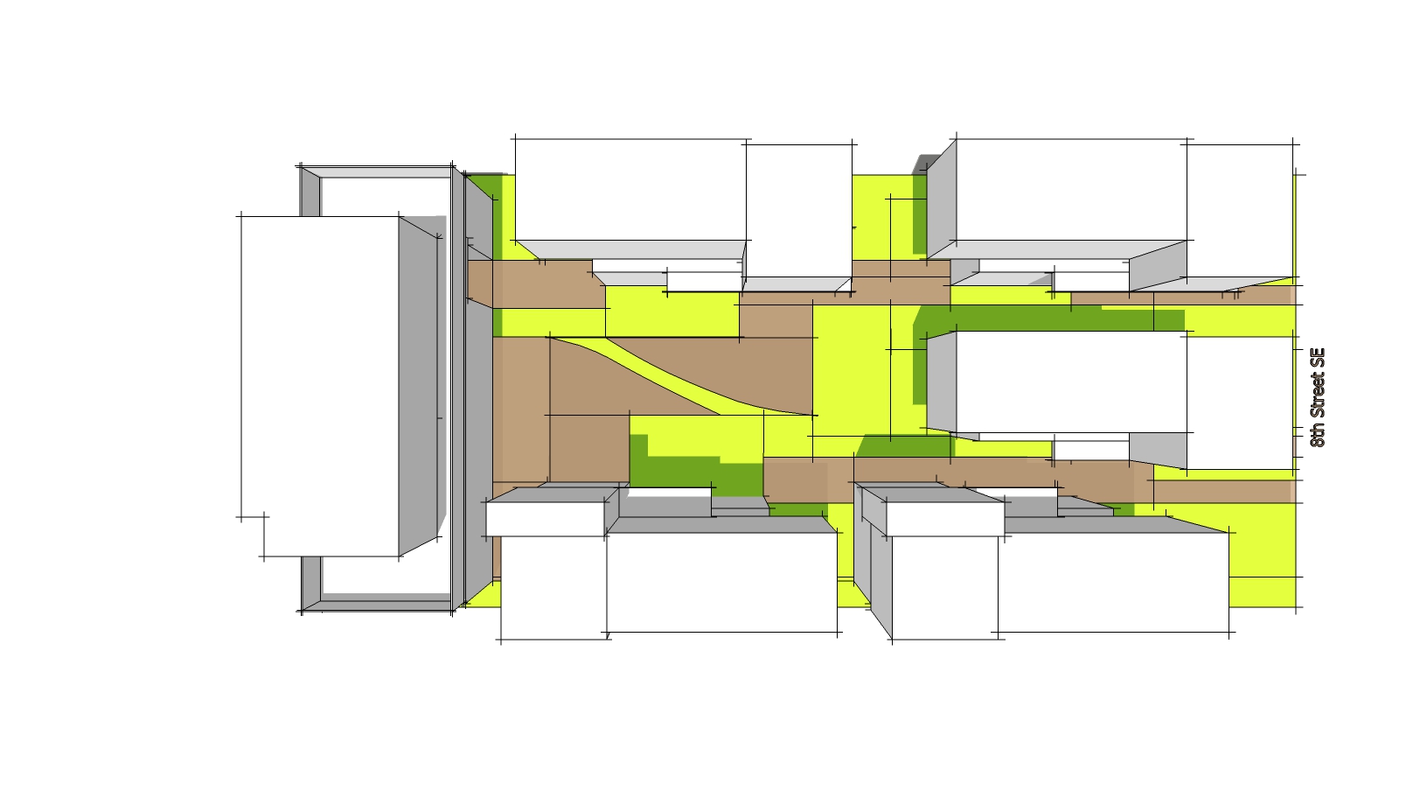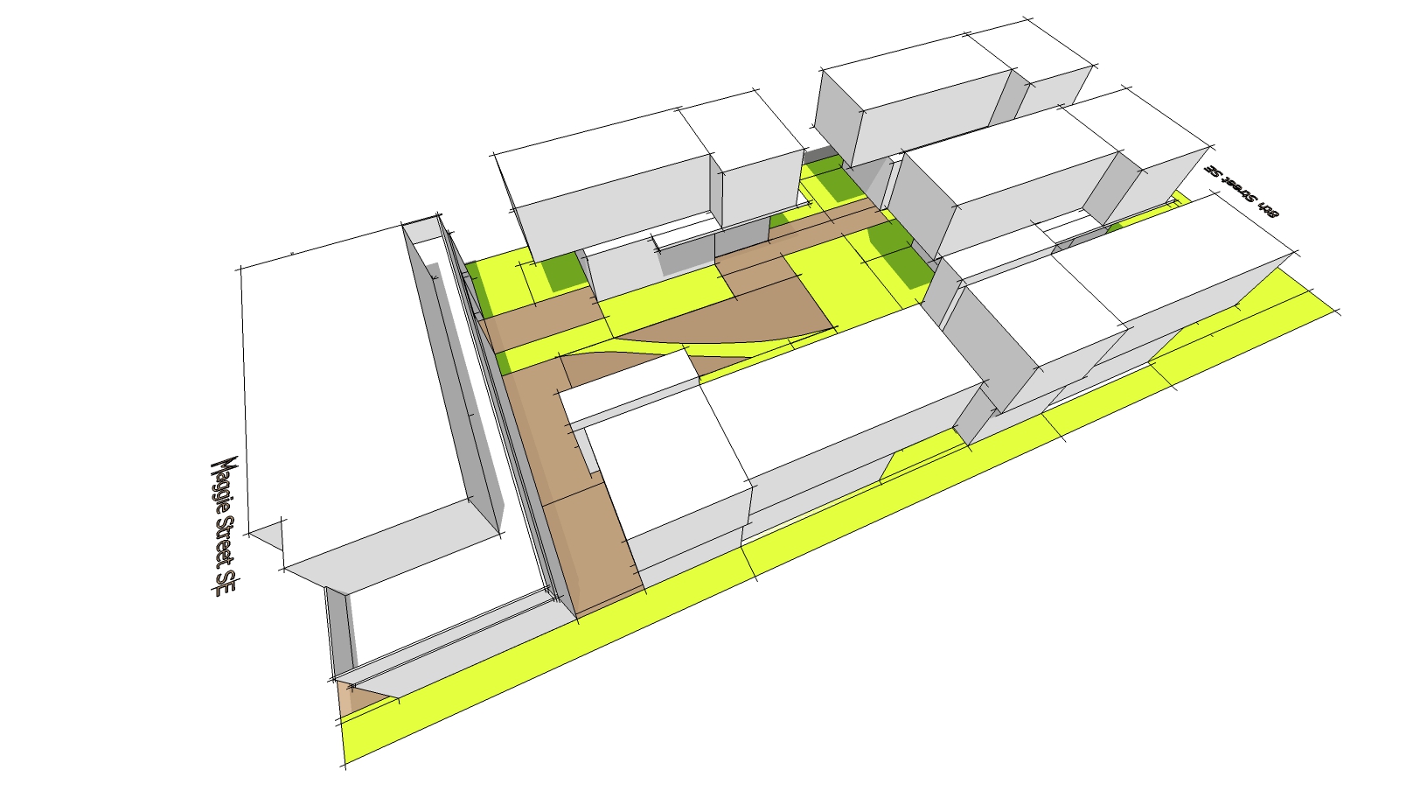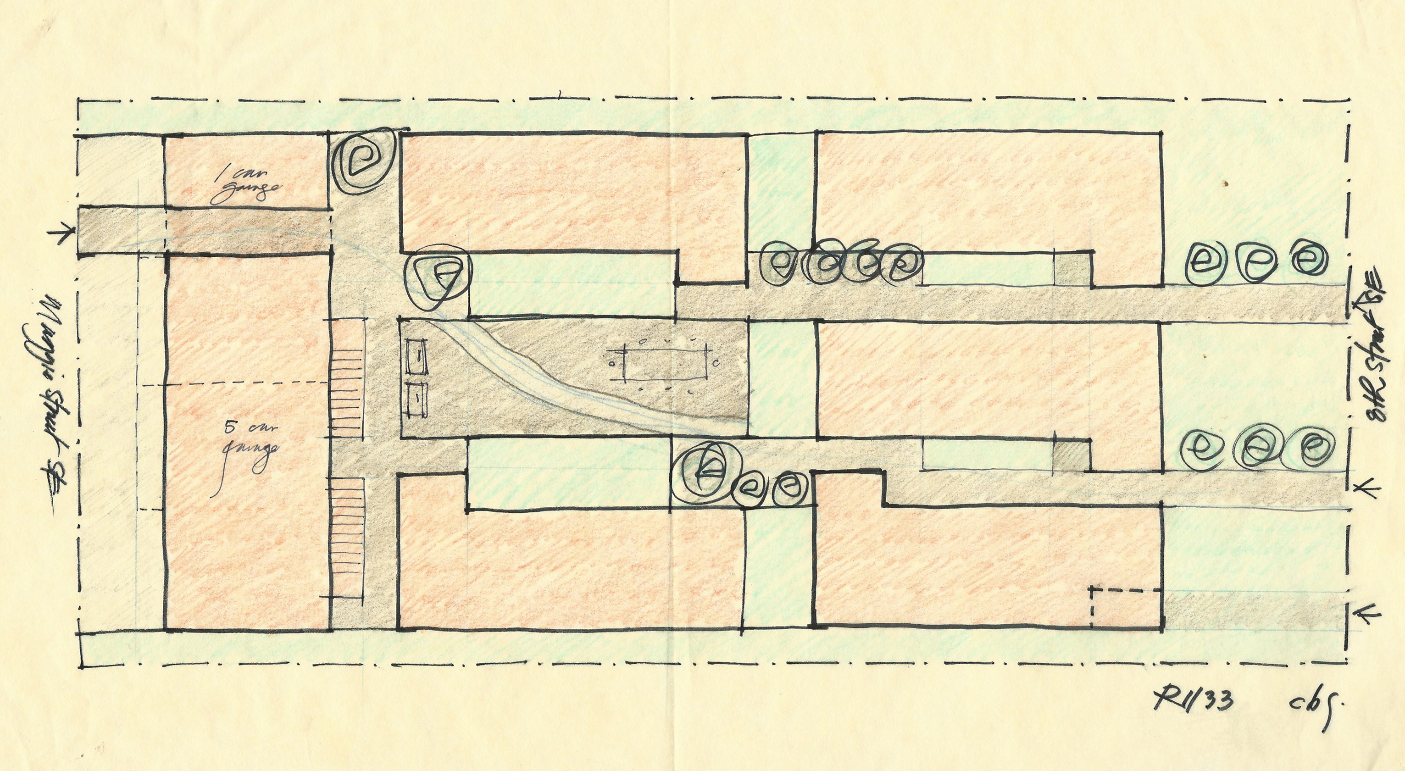

R1133 Ramsay Multi-Unit Residential Collective
Calgary, Canada
This residential study was commissioned by an owner wishing to test fit zoning possibilities on a consolidated lot in the Ramsay neighbourhood in East Calgary. The zoning study addressed the possibility of re-zoning the property to M-CG (Multi-Family-Contextual at Grade) and increasing the density on site as per the local bylaws. The study proposed six detached residential units arranged on the site, while providing a central, collective outdoor space. Green space and gathering space could both be accommodated. The 2 storey residential units occupied approximately 60% of the site area while still allowing the potential for onsite parking.
Completed by Heather Cameron and Christopher Brett with cbstudio architecture.
