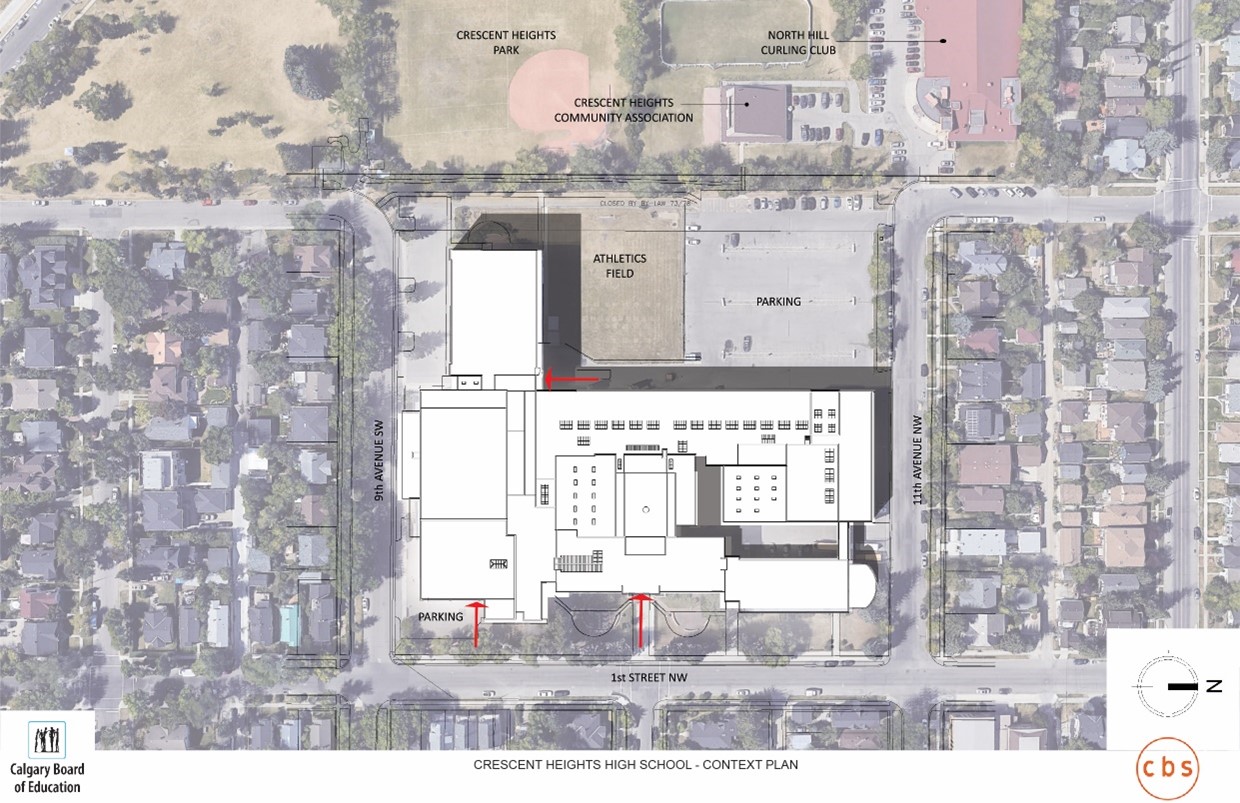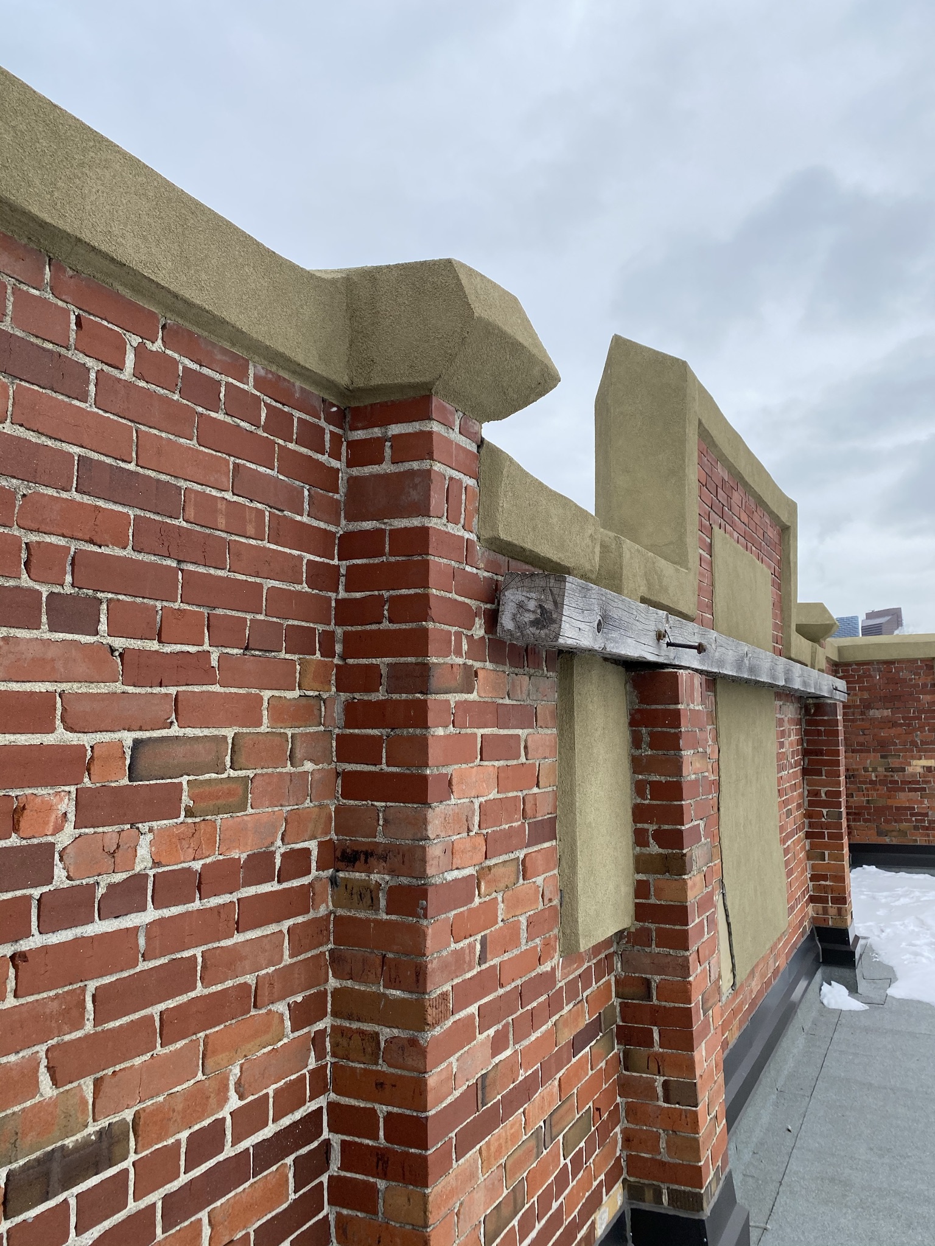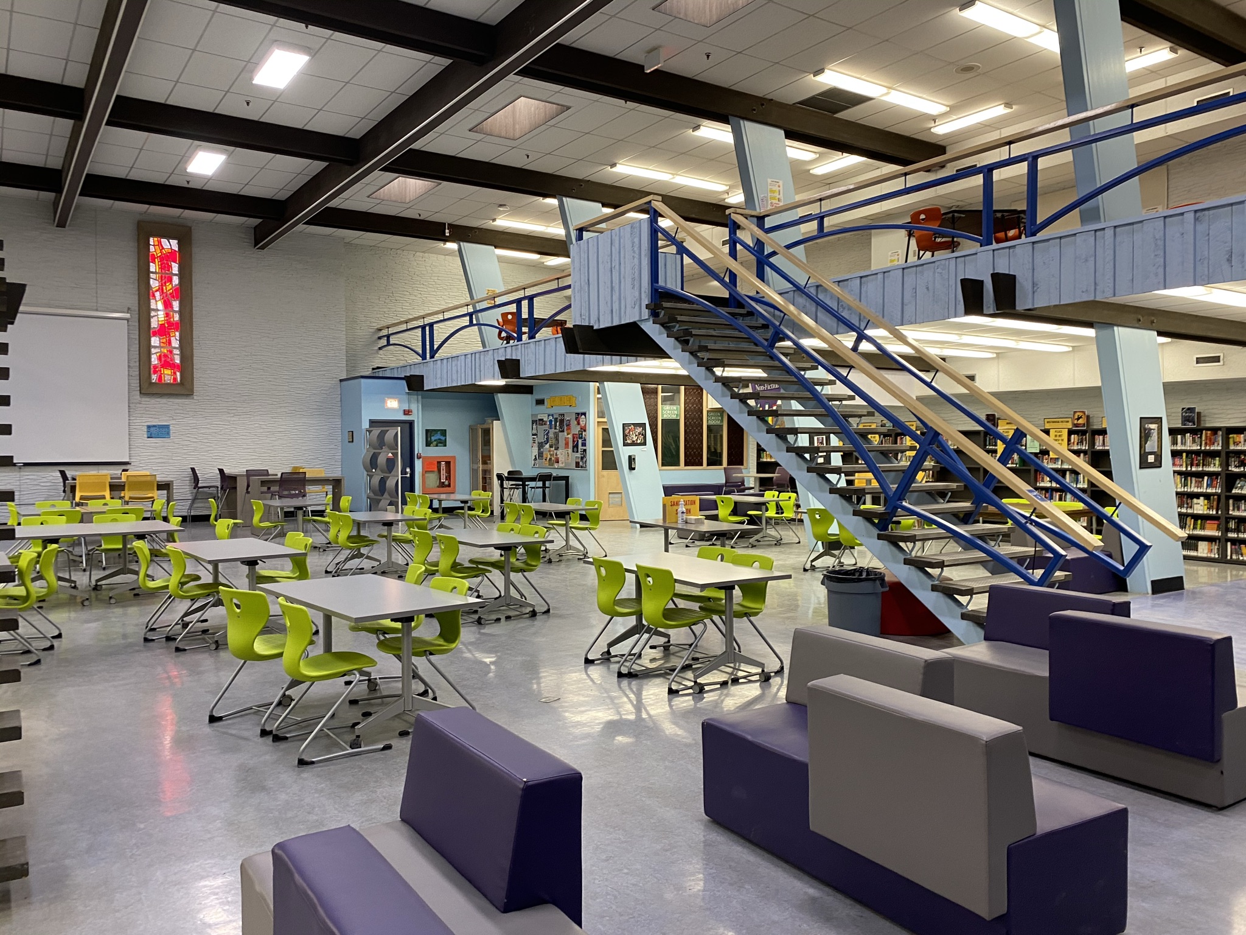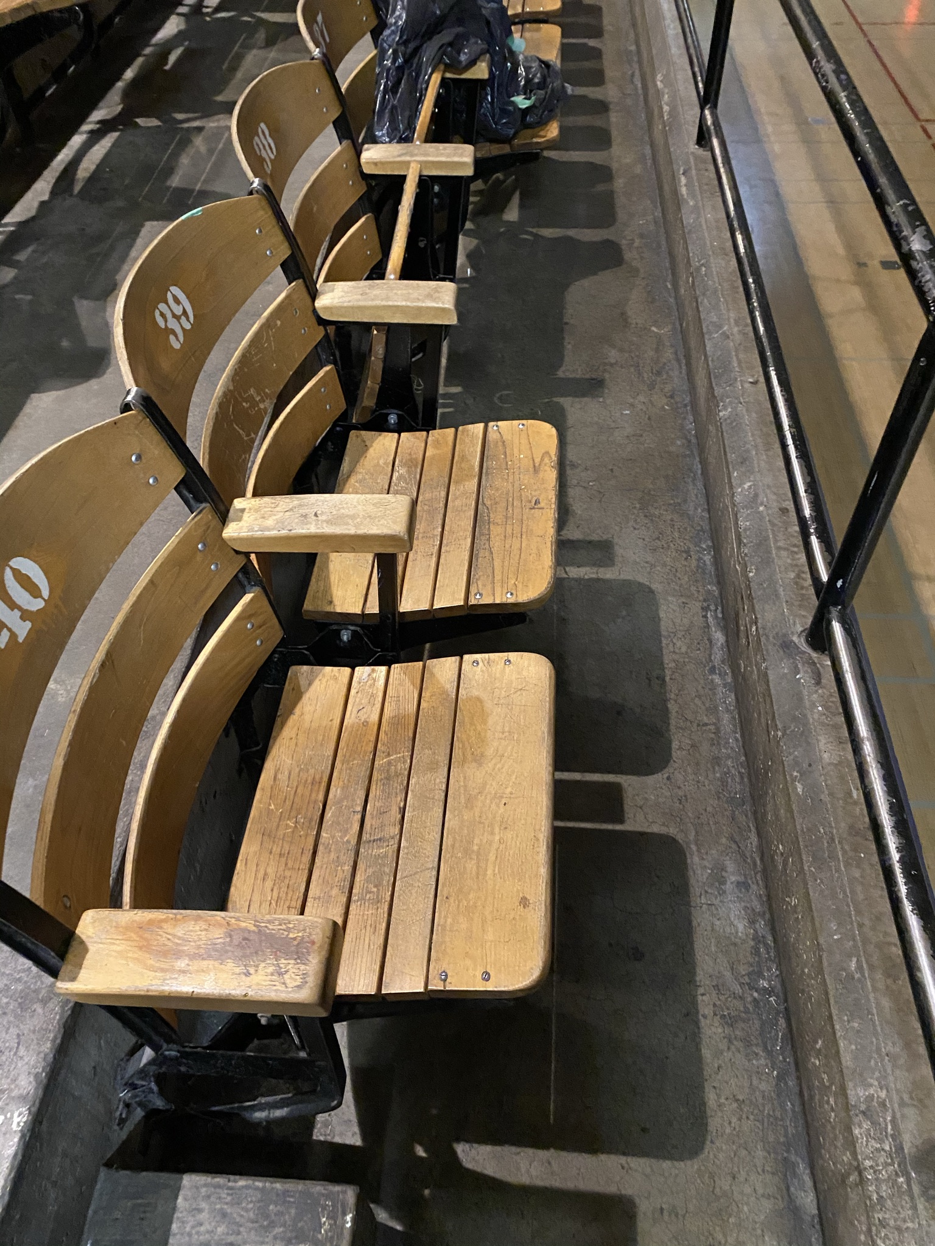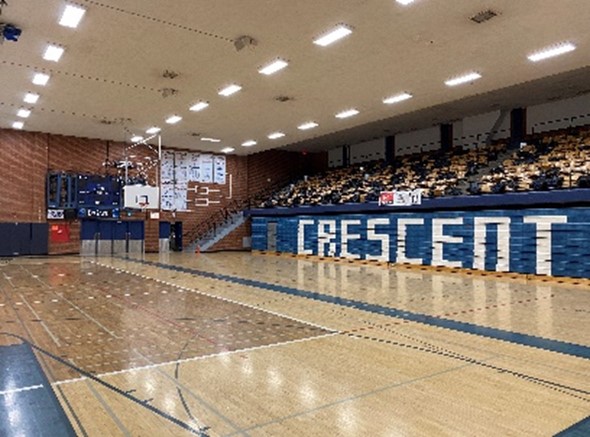

Calgary Board of Education – Crescent Heights High School
Calgary, Canada
Services: Facility Condition Assessment and Report, Code Review and Egress Study, As-Builts, Life Cycle Costing Chart and Facility Operators Office Stair Replacement
cbstudio architecture and a team of Engineering Consultants were engaged by the Calgary Board of Education in 2021 to undertake a Facility Condition Assessment of Crescent Heights High School. Crescent Heights High School is a unique and special place. The interior of the building represents almost a ninety year plus span of changing scholastic appearances, materials and programming representative of a large high school. The overall quality of the building’s interior spaces are primarily due to the clarity of character of each individual building and the exceptional way in which they were all woven together like a tapestry. Each individual building maintains much of its original character and identity while also working together with the subsequent additions. The school is located at 1019 1st Street NW in Calgary, Alberta, houses grades 10 – 12 and is +/- 31, 785 m2 in area. The 2 and 3 storey structure was built in a series of additions and renovations, starting with the original structure in 1928 and being completed by an Elevated Gymnasium and Classroom Addition in 1985. The scope of work, beyond the assessment, included the preparation and coordination of the almost 700+ page report, code and egress reviews, as-built CAD drawings and the preparation of the LCC info for the Cost Consultants. Two non code compliant stairs, leading to the Facility Operators Offices, also required replacement.
Completed by Heather Cameron and Christopher Brett with cbstudio architecture.
