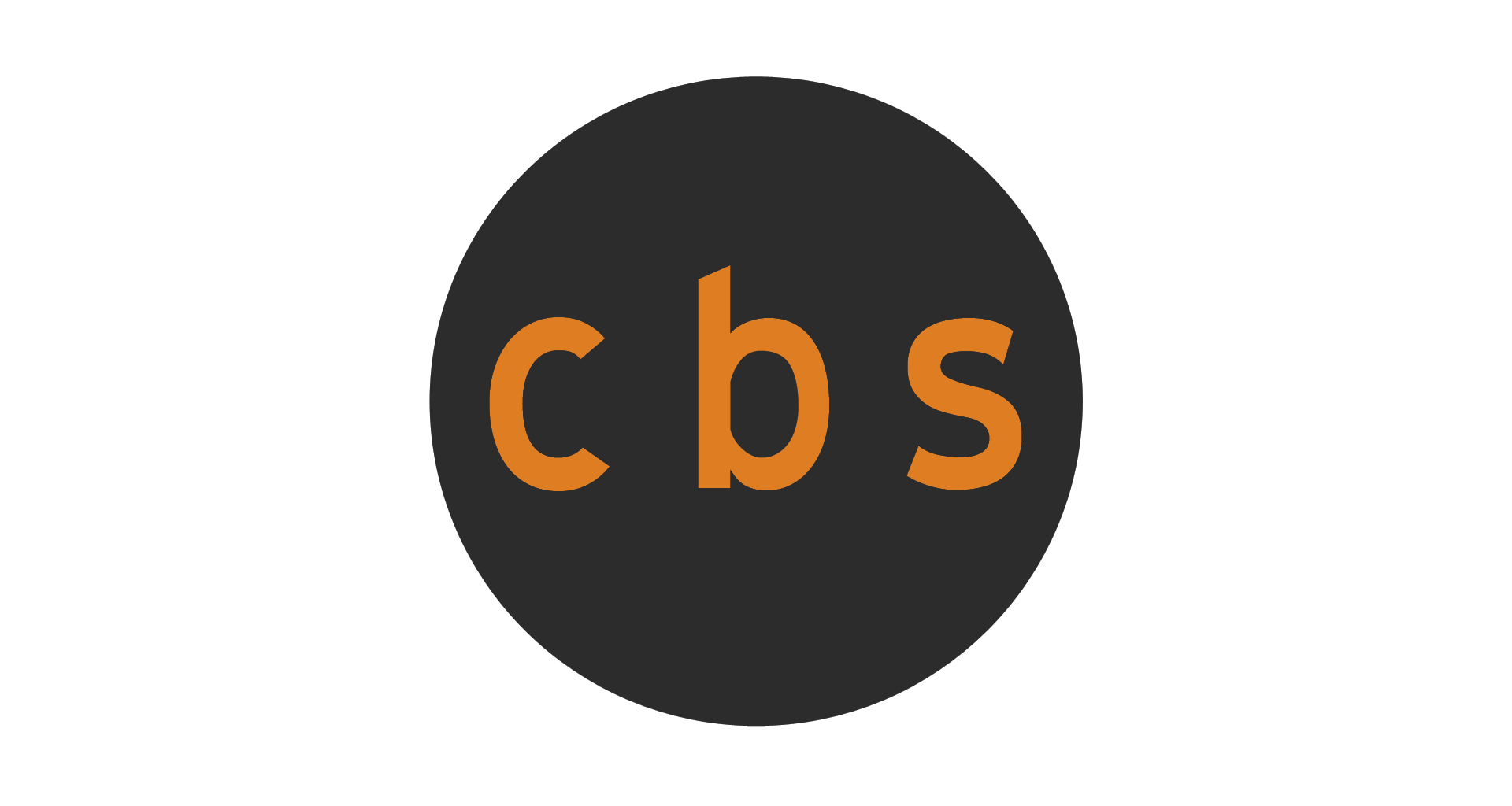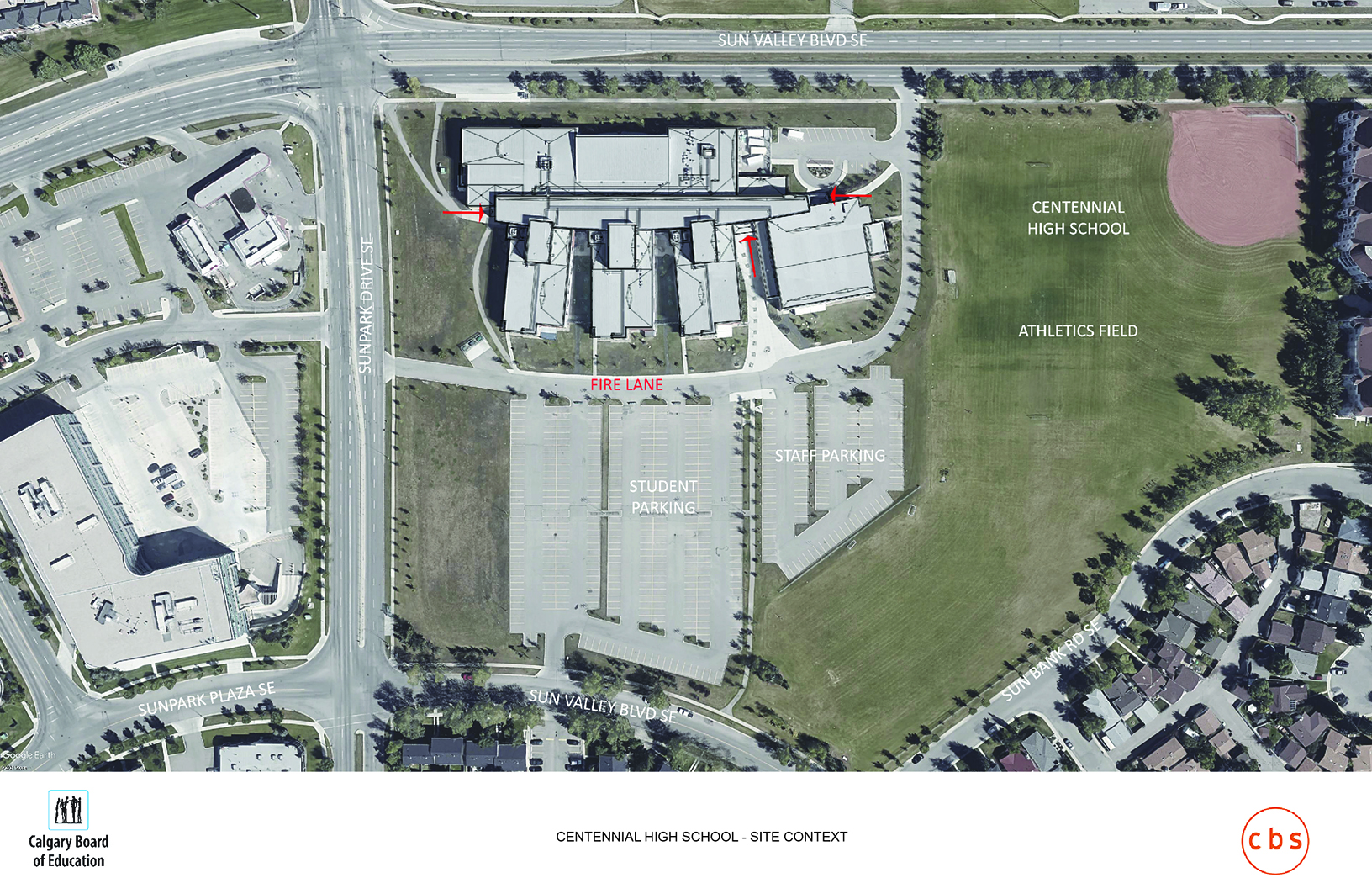

Calgary Board of Education – Centennial High School
Calgary, Canada
Services: Facility Condition Assessment and Report, Code Review and Egress Study, As-Builts and Life Cycle Costing Chart
cbstudio architecture and a team of Engineering Consultants were engaged by the Calgary Board of Education in February 2021 to undertake a Facility Condition Assessment of Centennial High School. Centennial High School is an extraordinary place. The school was designed as a prototype for the evolving concept of a large high school. The layout of the building is exceptionally functional with the majority of functions and programs organized around a 2 storey central circulation spine, or street. The overall quality of the building’s interior spaces are good with each individual program area having its own character and identity while also working together with the larger whole. The 17 year old school is located at 55 Sun Valley Boulevard SE Calgary, Alberta, houses grades 10 – 12 and is +/- 15,200 m2 in area. The scope of work, beyond the assessment, included the preparation and coordination of the 200+ page report, code and egress reviews, as-built CAD drawings and the preparation of the Life Cycle Costing info for the Cost Consultants.
Completed by Heather Cameron and Christopher Brett with cbstudio architecture.




