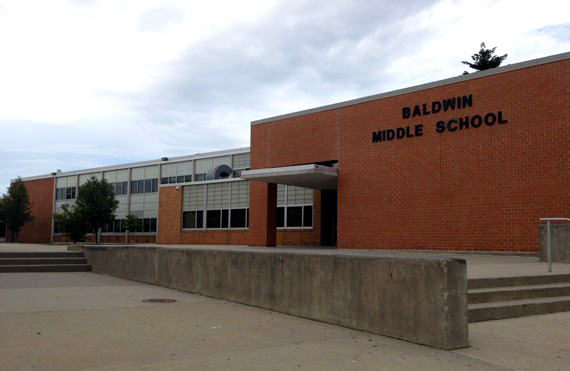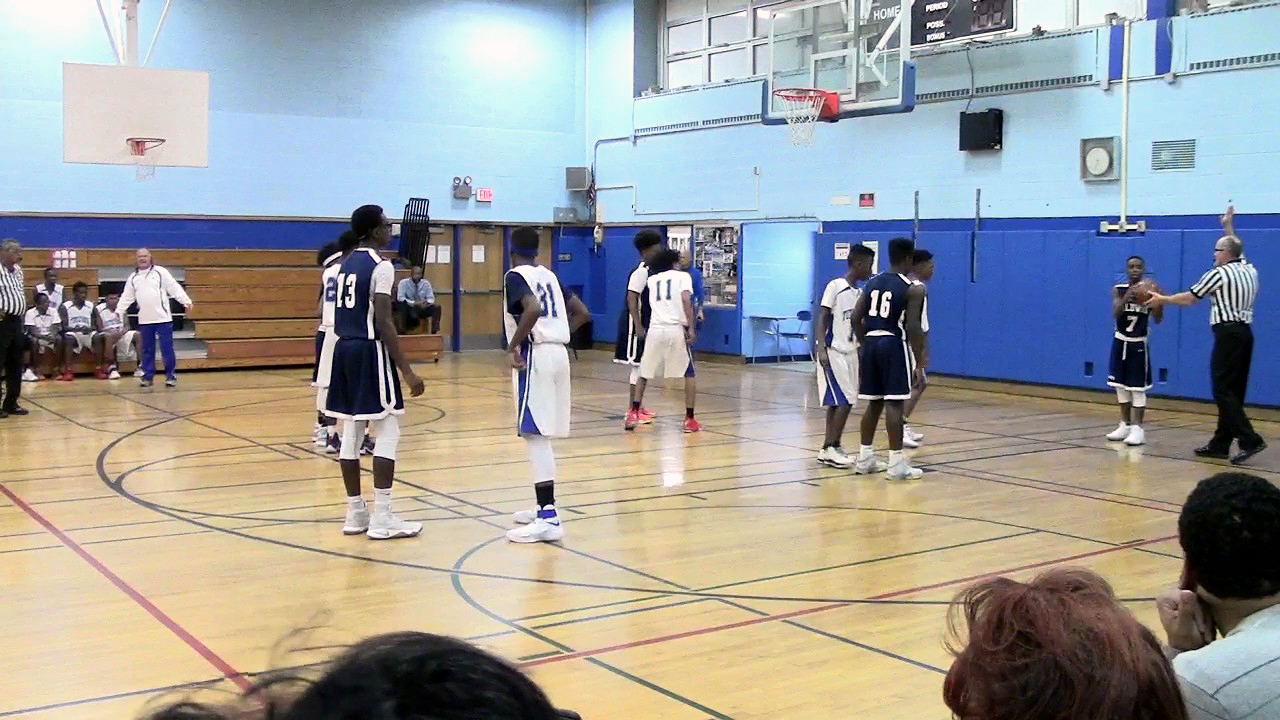

Baldwin Middle School – Additions and Alterations
Baldwin Union Free School District
Baldwin, New York
Located in Baldwin, New York, Baldwin Middle School is one of the largest intermediary schools on Long Island. The original school typified the classic 1960s two story double loaded corridor layout. Over time and as the local population grew, the school required additional academic along with additional special program areas. Adding onto the original footprint was made possible by the large site which surrounds the school complex. Additions and alterations can often stitch together disparate parts of a building and introduce new collective areas in interstitial spaces.
6th Grade Classroom Addition
Music Suite, Main Entry Addition and Main Office Renovation
Gymnasium Addition
Kitchen Addition and Cafeteria Renovation
Completed by Heather Cameron as Project Architect while employed with Smith Ottiano Architects.



