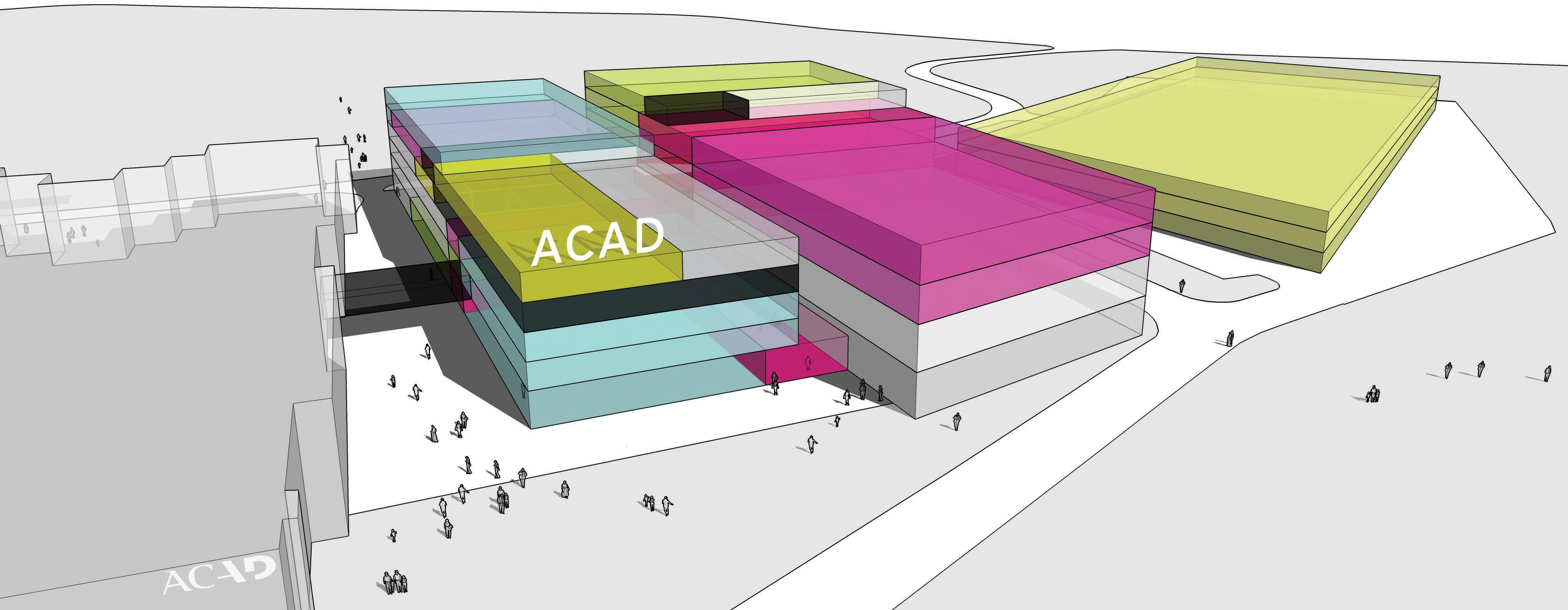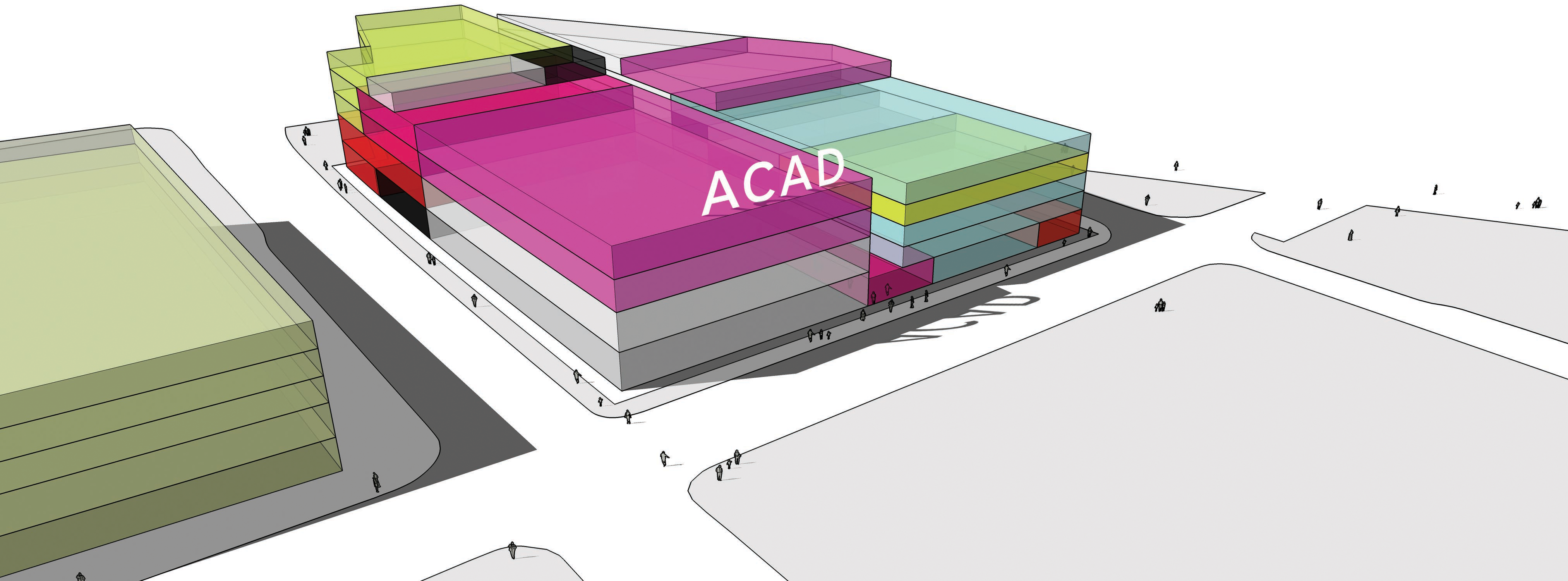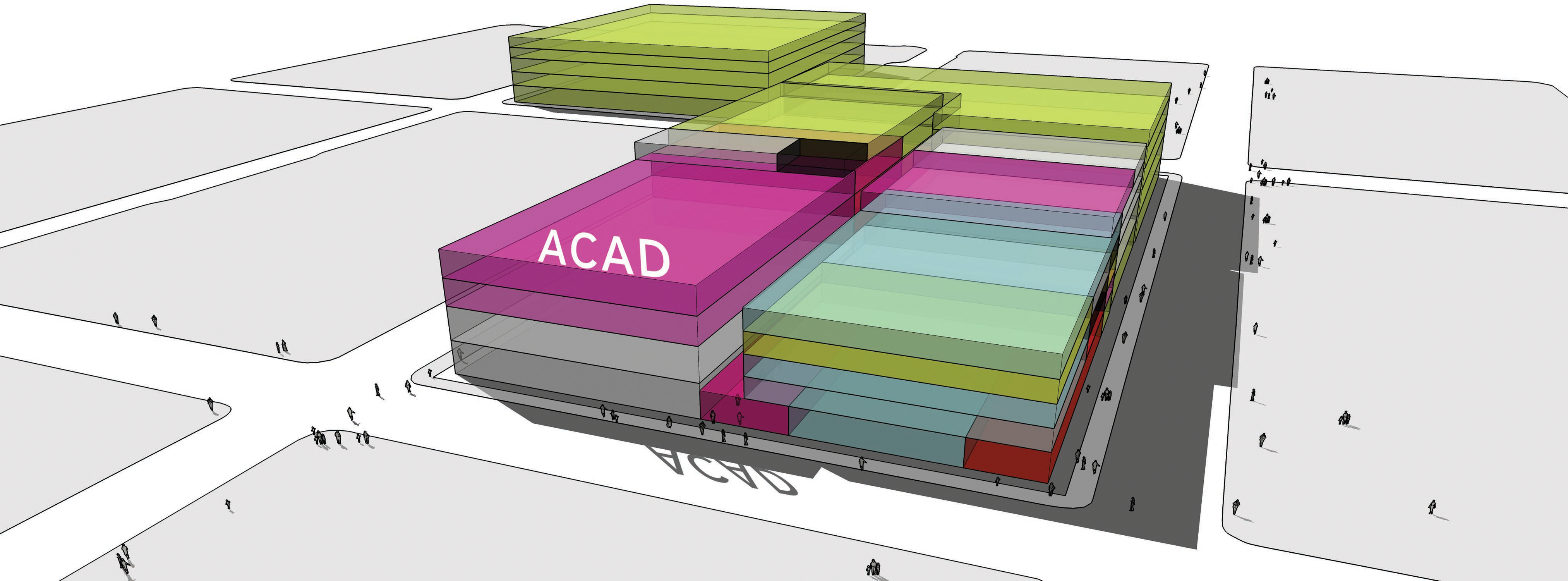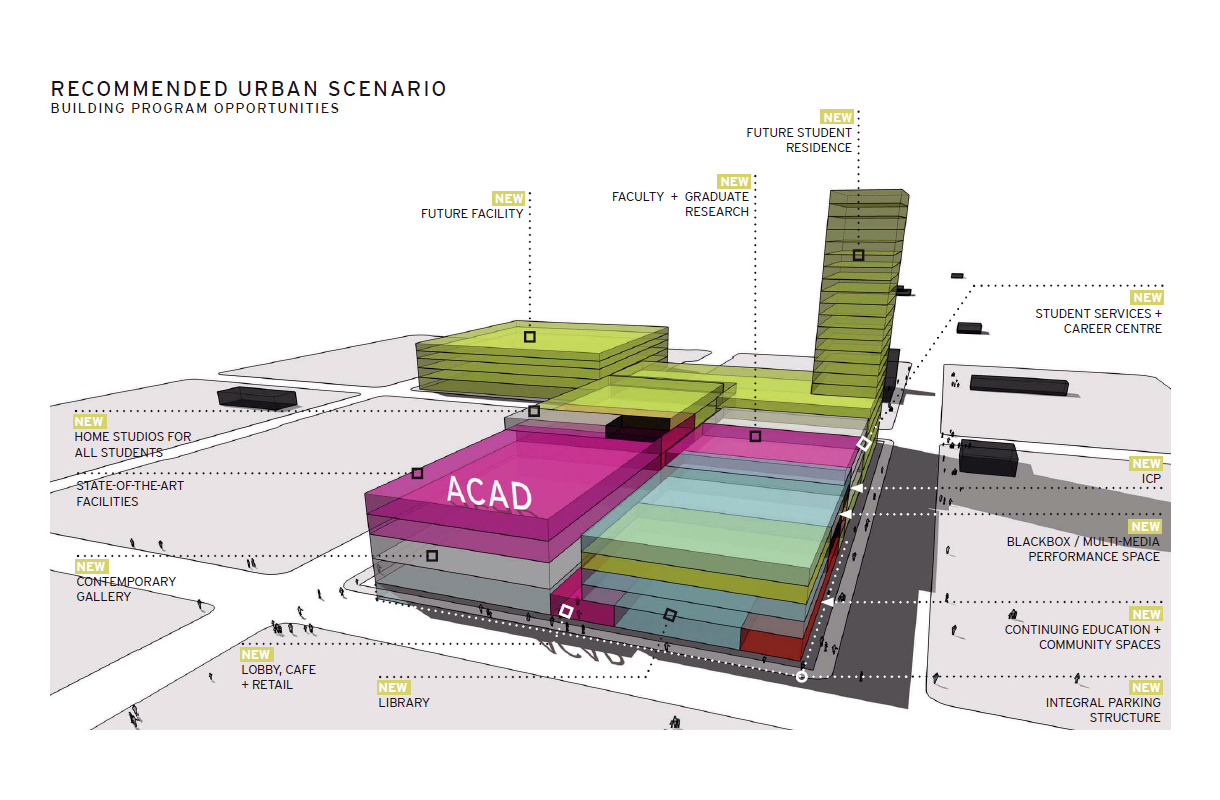

Alberta College of Art & Design Master Plan
Calgary, Canada
In 2005, ACAD commissioned a Master Plan Report to examine strategies to accommodate a growing student body of 1500 FTEs in future expansions. The first scenario examined the viability of the existing facility. Although economically sound, a new adjacent facility and a major existing facility renovation would still be required. The second scenario added a satellite facility to the SF of the existing facility, The third and recommended scenario, saw ACAD move to an urban site, Although financially challenging, this scenario matched their desire to become part of Calgary’s downtown arts community and expand the program to offer new opportunities for future students.
Completed by Heather Cameron as Project Manager while employed at Kasian.



