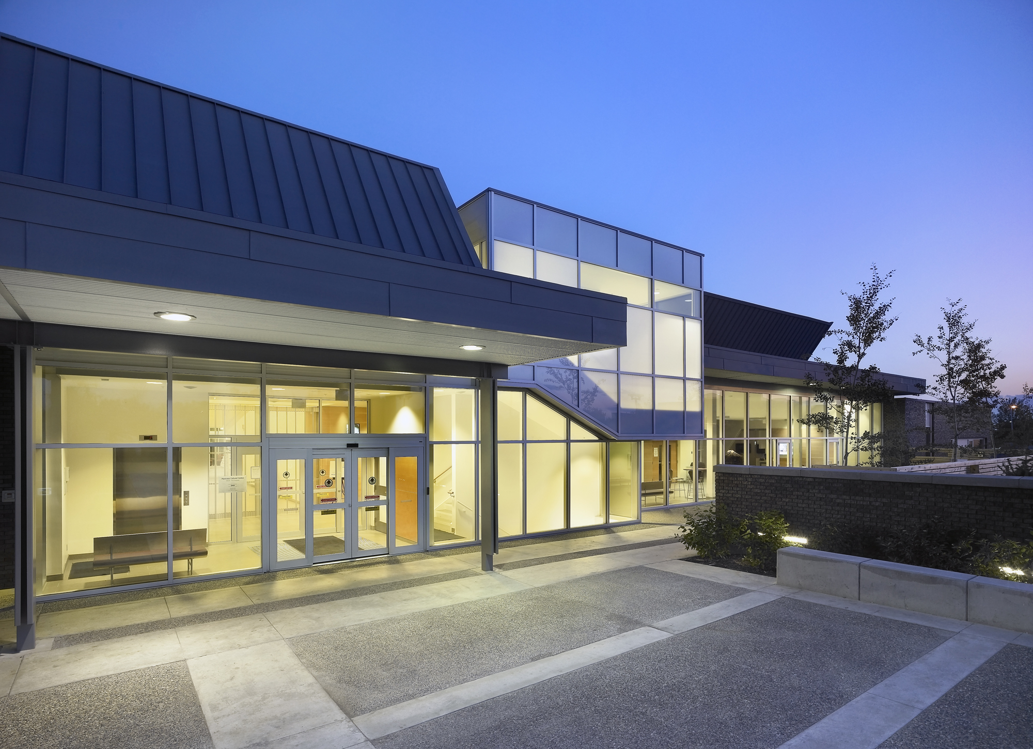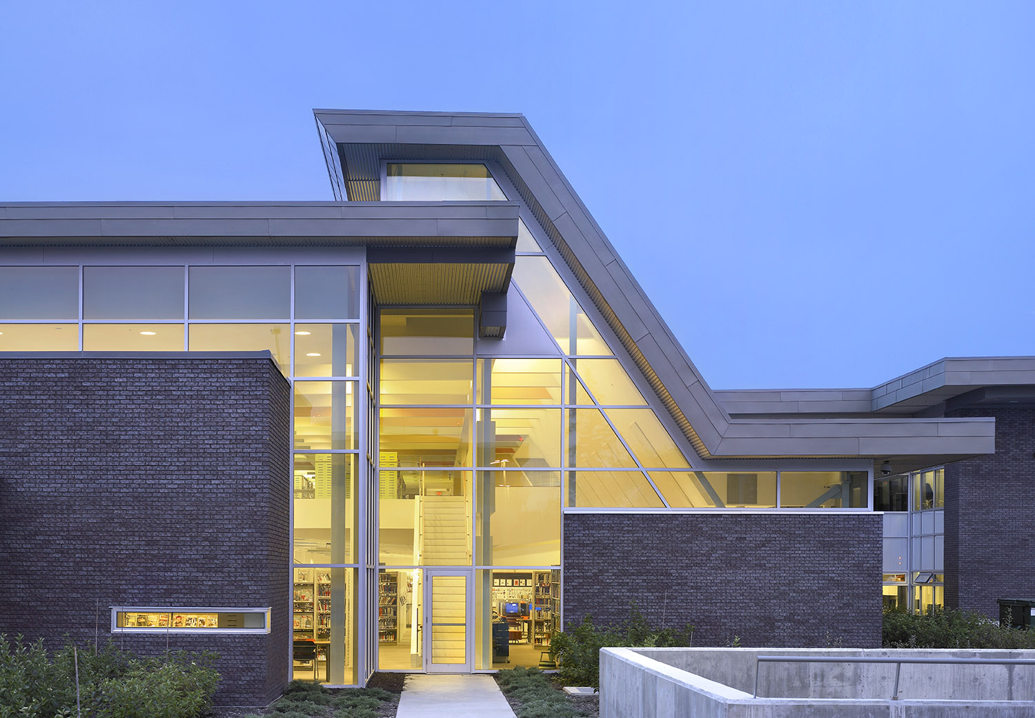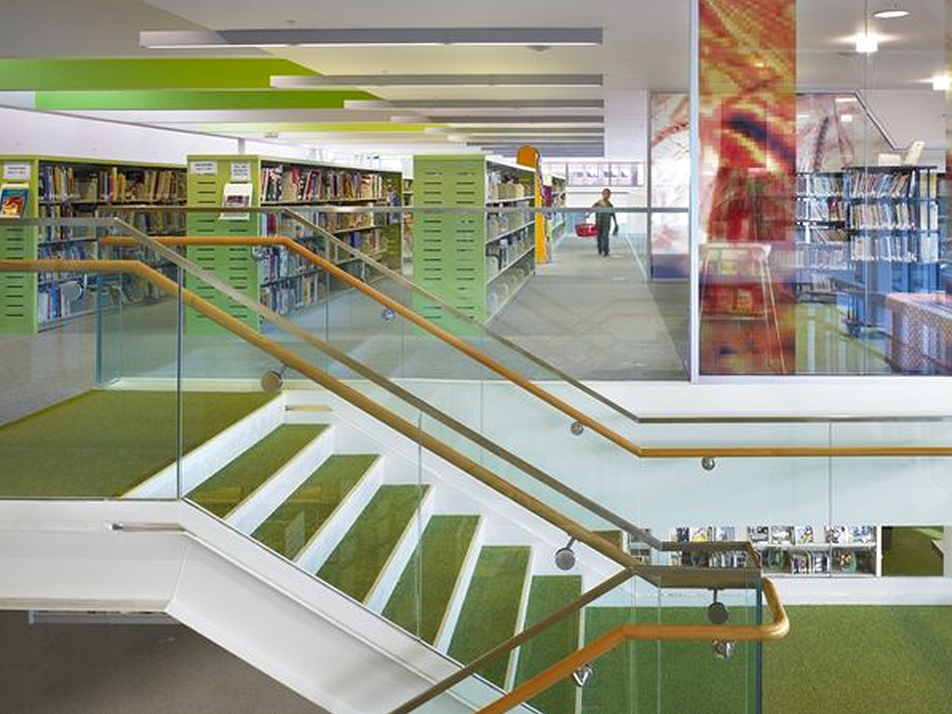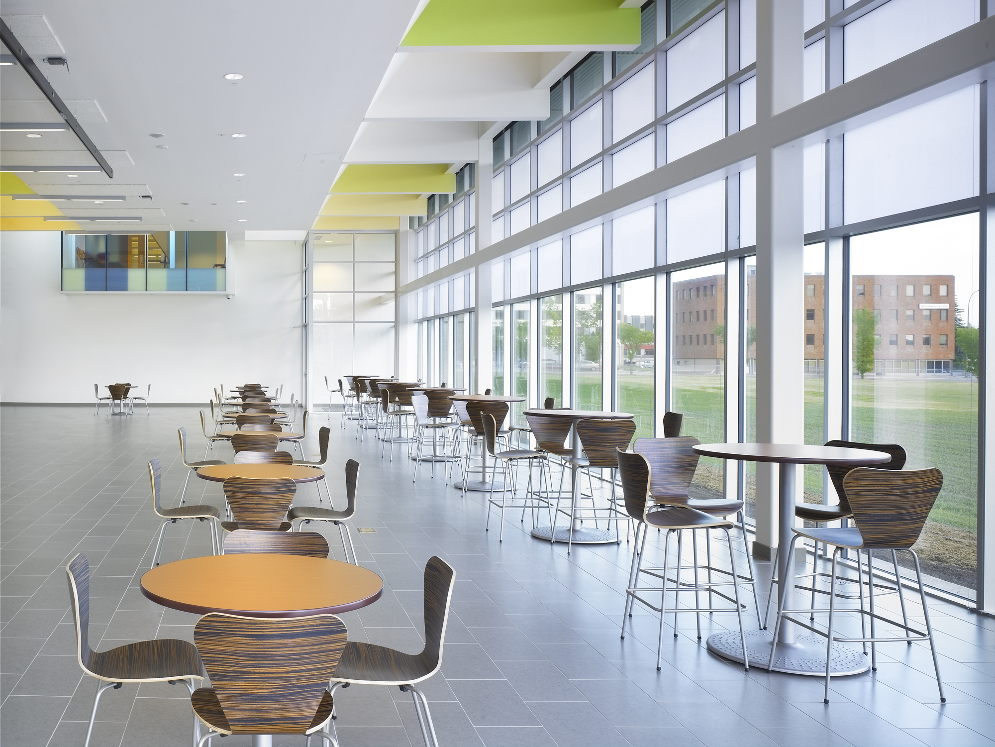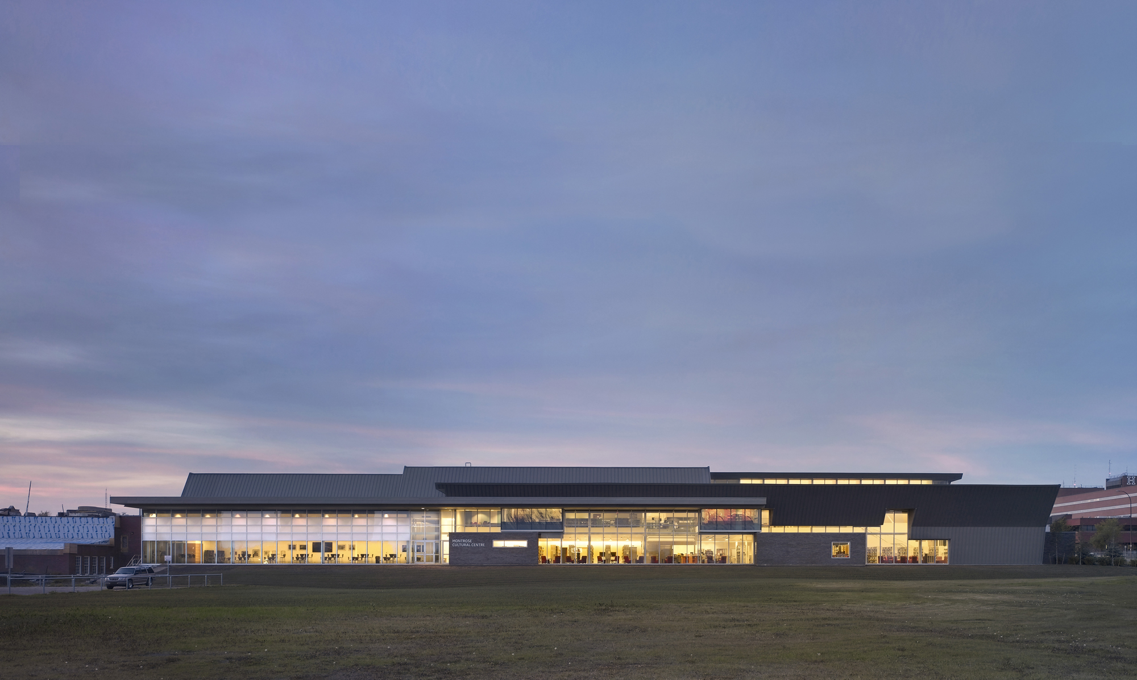

The Montrose Cultural Centre
Grande Prairie, Canada
In early 2005, an RFP was issued for the design for a public library and spaces for community use. The project also included an addition and renovation of the adjacent Prairie Art Gallery (housed in an historic school building). The two-storey library is a large South facing volume with intimate reading areas and a second floor mainly dedicated to children’s programs. Colors of the prairie fields cover the large structural beams. The community spaces (a central hall and meeting rooms) knit the library and gallery components together. A new large art gallery complements the smaller existing galleries. The project opened in 2009 and was awarded a Prairie Design Award in 2010.
Completed by Heather Cameron as Project Manager while employed at Kasian (with Teeple Architects).
