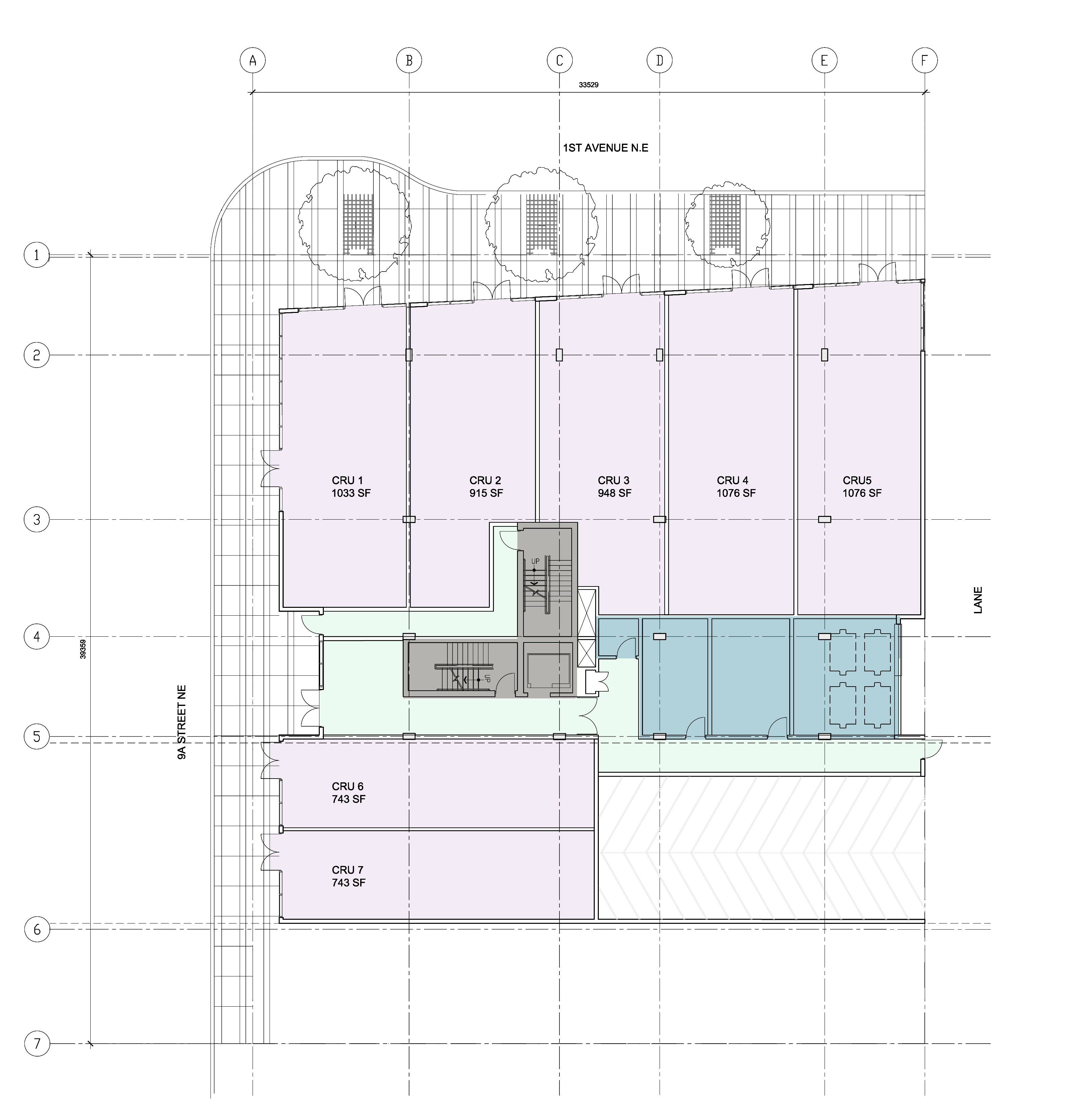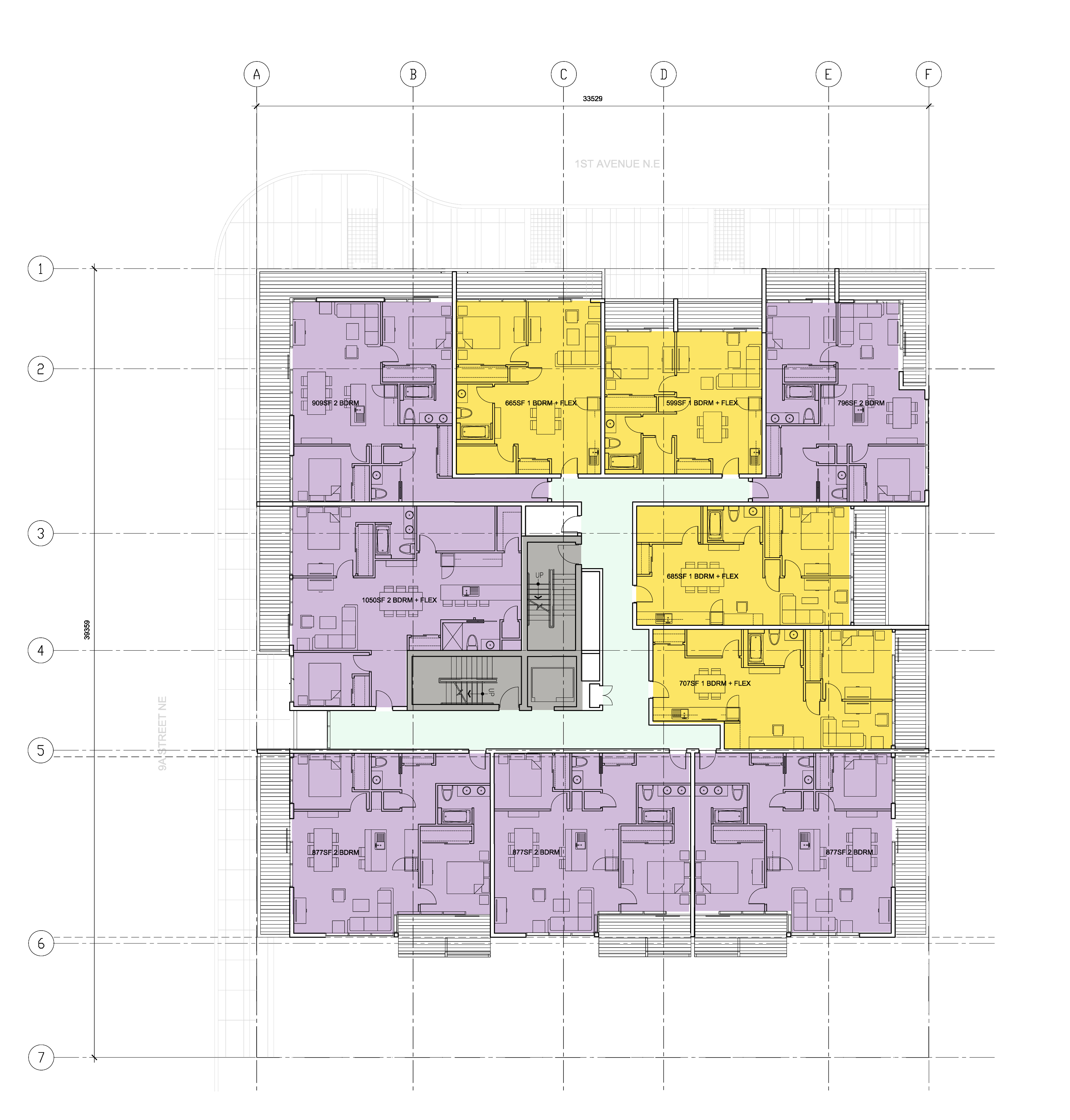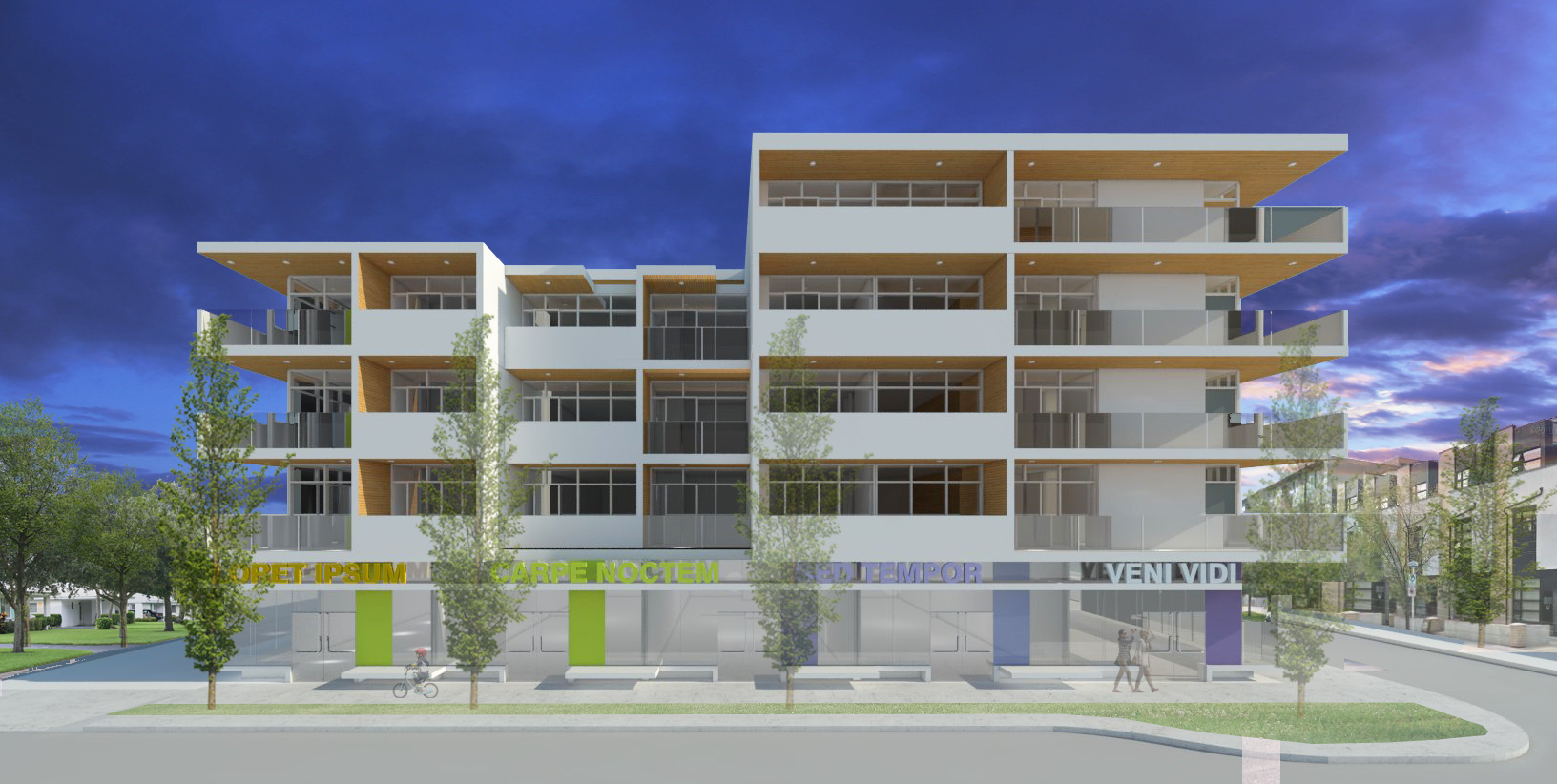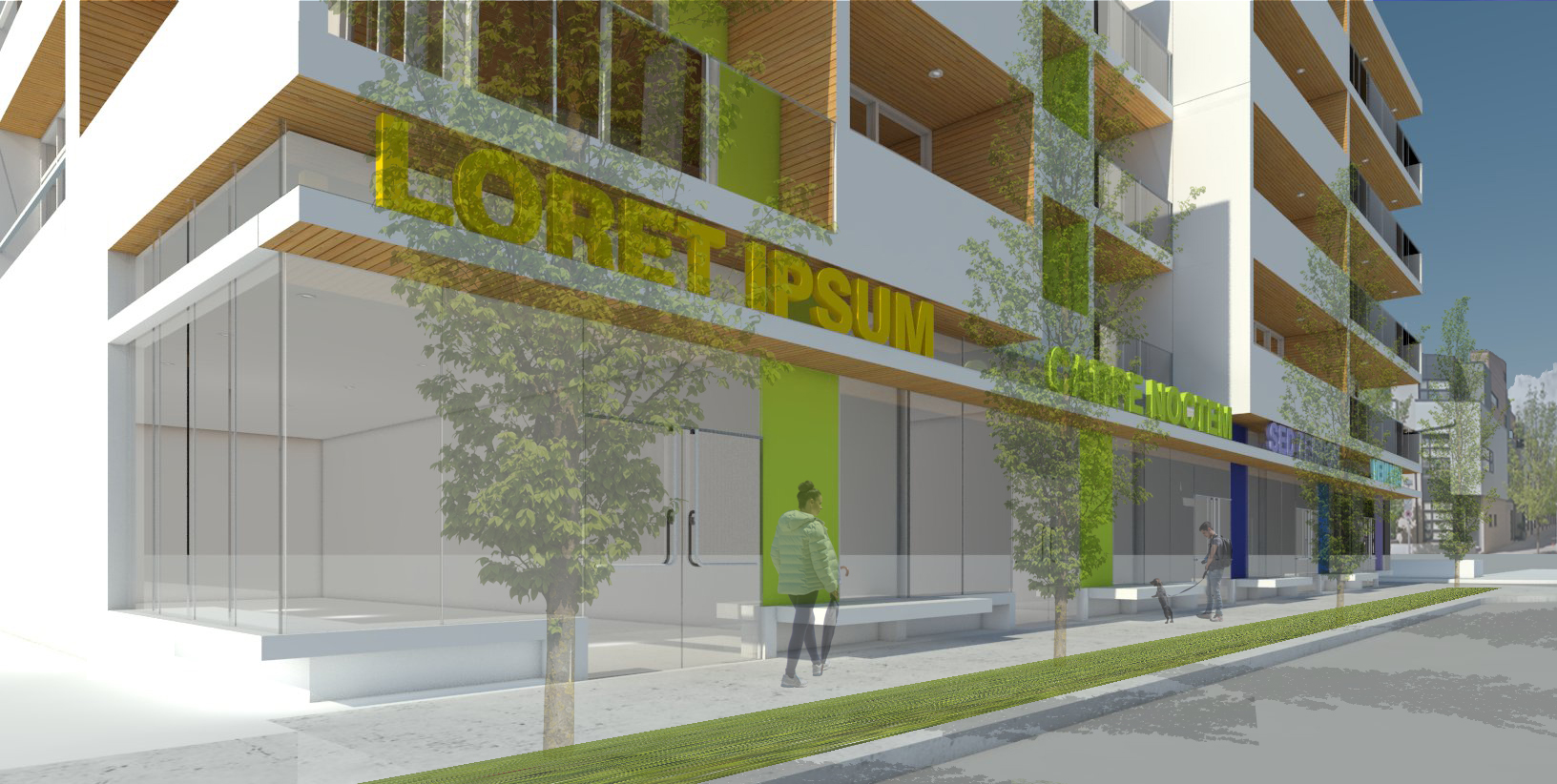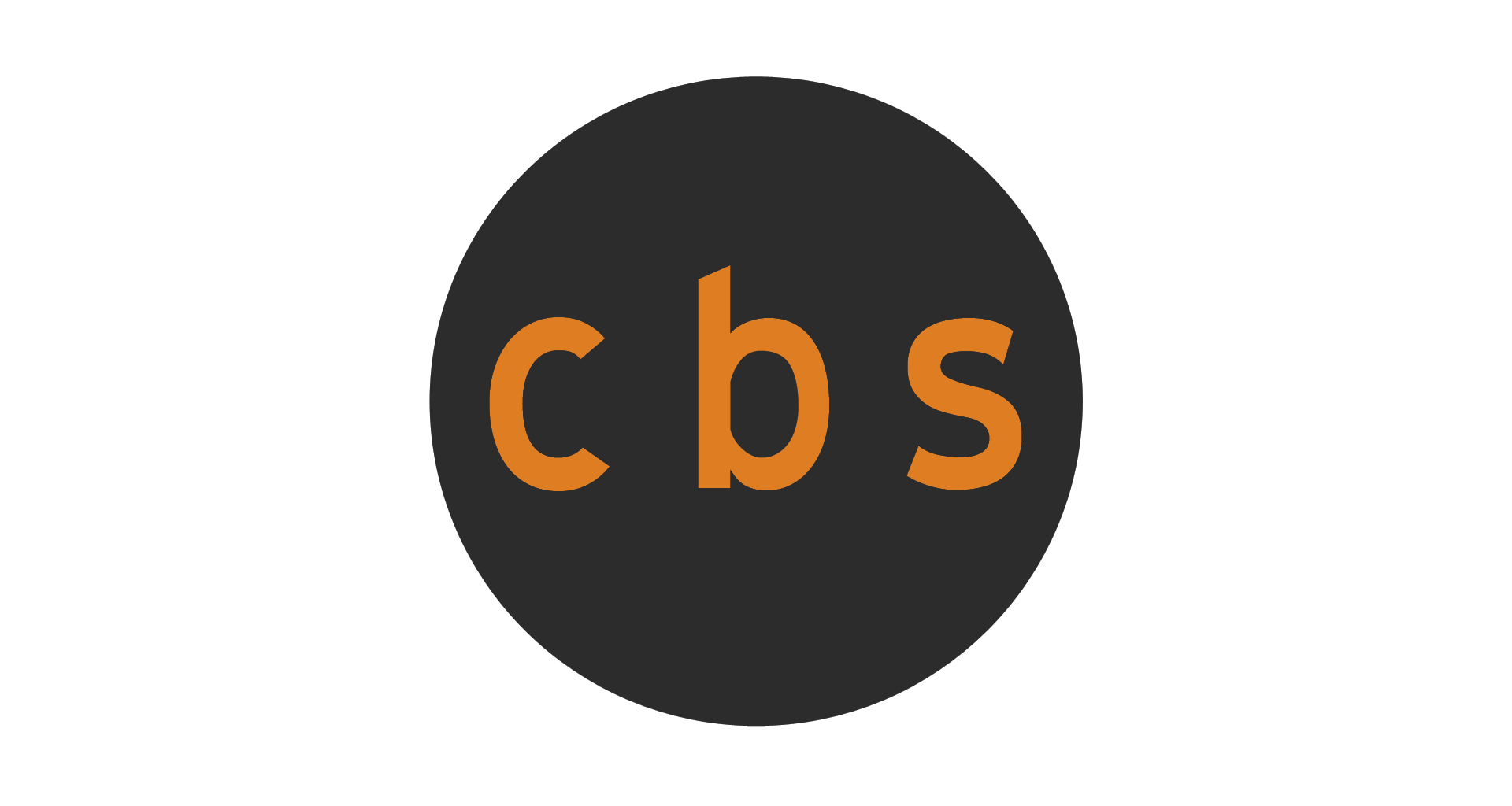

The Bridgeland mixed-use project, R007, is representative of an initiative within the City of Calgary to promote the densification of residential areas in the vicinity of commercial main streets. The Bridgeland ARP recognizes that the development of several residential lots can greatly improve density, services and bring vibrancy to a neighbourhood. The project site is a lot bounded by 1st Avenue and 9A Street NE in Bridgeland. The mixed-use development proposes underground parking, 7 CRUs at grade and 4 levels of 1+2 bedroom residential units, for a total of 35 units. The development includes indoor and outdoor amenity spaces on the roof. The scheme acknowledges the scale shift to single family lots by proposing townhouse units on the North edge of the site that step down to meet the neighbourhood.
Completed by Heather Cameron and Christopher Brett with cbstudio architecture.
